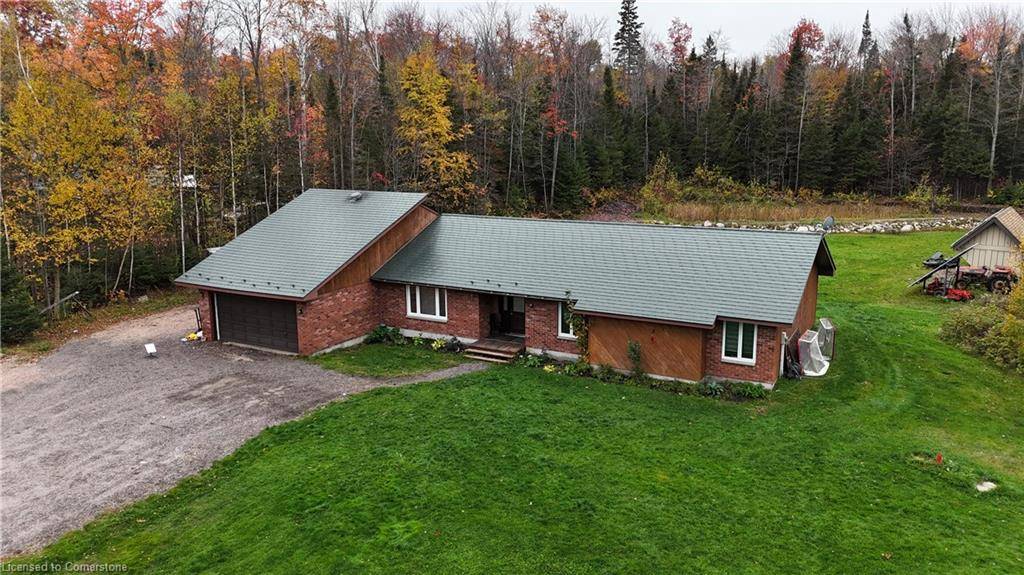For more information regarding the value of a property, please contact us for a free consultation.
Key Details
Sold Price $499,901
Property Type Single Family Home
Sub Type Single Family Residence
Listing Status Sold
Purchase Type For Sale
Square Footage 2,200 sqft
Price per Sqft $227
MLS Listing ID XH4178346
Sold Date 03/20/24
Style Bungalow
Bedrooms 3
Full Baths 1
Abv Grd Liv Area 2,200
Annual Tax Amount $3,655
Property Sub-Type Single Family Residence
Source Hamilton - Burlington
Property Description
This exquisitely renovated bungalow on 1-Acre lot provides more than 2,000 square feet of luxurious living space. It comprises 3 bedrooms, 1 bathroom, and features an open-concept design. The spacious sunken family room is graced with soaring 14-foot ceilings, inviting skylights, and a charming fireplace. The eat-in kitchen is a culinary delight, offering a sizable prep island with seating for two, brand-new stainless steel appliances, elegant quartz countertops, and a seamless connection to a spacious backyard that offers a serene private green space. This carpet-free residence also includes a generously sized primary suite with dual walk-in closets and robust metal roof. Nestled in a central location, it's conveniently close to Lake Nipissing, The Ottawa River, and Algonquin Park, making it an excellent base for exploring Lake Nosbonsing and prime areas for hunting and fishing. Additionally, this property is a mere 3.5-hour drive from Toronto and boasts easy highway access.
Location
Province ON
County Nipissing
Area Bonfield
Direction Hwy 17 to Maple Rd
Rooms
Basement None, Unfinished
Kitchen 1
Interior
Interior Features Carpet Free
Heating Baseboard, Electric
Fireplaces Type Pellet Stove
Fireplace Yes
Appliance Water Purifier, Satellite Dish
Laundry In-Suite
Exterior
Parking Features Attached Garage, Garage Door Opener, Gravel
Garage Spaces 1.0
Pool None
Waterfront Description River/Stream
View Y/N true
Roof Type Metal
Lot Frontage 150.0
Lot Depth 290.4
Garage Yes
Building
Lot Description Urban, Rectangular, Arts Centre, Beach, Campground, Views, Near Golf Course, Hospital, Marina, Park, Part Cleared, Place of Worship, Quiet Area, Ravine, Rec./Community Centre, Schools, Wooded/Treed
Faces Hwy 17 to Maple Rd
Foundation Slab
Sewer Septic Tank
Water Dug Well, Well
Architectural Style Bungalow
Structure Type Brick Front,Wood Siding
New Construction No
Schools
Elementary Schools Ferris Glen Public School, Ecole Elementaire Catholique Lorrain
High Schools M.T. Davidson Public School
Others
Senior Community false
Tax ID 491190111
Ownership Freehold/None
Read Less Info
Want to know what your home might be worth? Contact us for a FREE valuation!

Our team is ready to help you sell your home for the highest possible price ASAP
GET MORE INFORMATION




