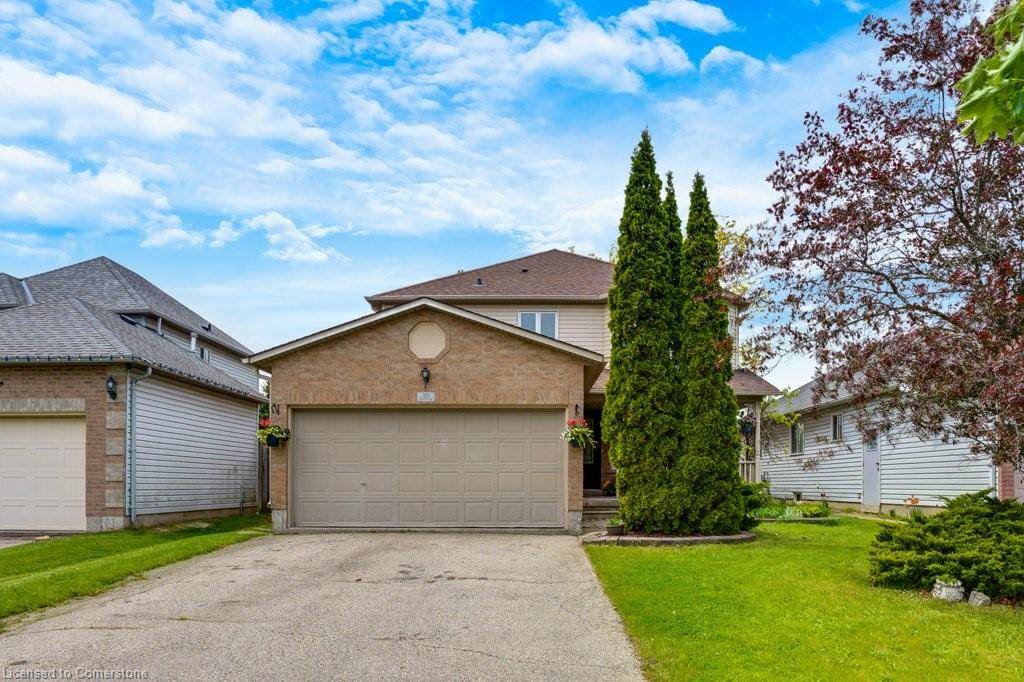For more information regarding the value of a property, please contact us for a free consultation.
Key Details
Sold Price $816,000
Property Type Single Family Home
Sub Type Single Family Residence
Listing Status Sold
Purchase Type For Sale
Square Footage 1,938 sqft
Price per Sqft $421
MLS Listing ID 40734981
Sold Date 06/18/25
Style Two Story
Bedrooms 4
Full Baths 2
Half Baths 1
Abv Grd Liv Area 2,862
Year Built 1996
Annual Tax Amount $4,104
Property Sub-Type Single Family Residence
Source Waterloo Region
Property Description
Are you looking for a 4 bedroom family home with lots of parking in a family friendly neighbourhood with no rear neighbours? Then 50 Hilltop Drive ticks all those boxes for you. The main floor is carpet free with a good sized living room at the front of the home, a separate dining room with hardwood floors and the family room, also with hardwood floors. The kitchen has SS appliances, double sink and a tin back splash. Exit to the rear of the home through the slider door. Good sized fenced yard with patio and no rear neighbours. The upper level has 4 bedrooms, the family bathroom and the ensuite bathroom for the Primary bedroom. The lower level is fully finished with a rec room on either side of the staircase. You'll find a bathroom rough in tucked away in the one corner. The home has been freshly painted; there is a whirlpool bath tub in ensuite and there is plenty of parking in the driveway or double car garage. Conveniently located directly across from Cedar Creek PS and Schmidt Park. Only 9 minutes to the 401 at Cedar Creek. Flexible possession. Please take a moment to view the marketing video, floor plans and 360 degree photography.
Location
Province ON
County Waterloo
Area 16 - N. Dumfries Twp. (W. Of 24 - Rural W.)
Zoning Z4B
Direction Wrigley Road to Hilltop Drive
Rooms
Basement Full, Finished
Kitchen 1
Interior
Interior Features Central Vacuum, Ceiling Fan(s), Rough-in Bath, Work Bench
Heating Forced Air, Natural Gas
Cooling Central Air
Fireplaces Number 1
Fireplaces Type Family Room, Gas
Fireplace Yes
Appliance Water Softener, Dishwasher, Dryer, Refrigerator, Stove, Washer
Laundry In-Suite, Main Level
Exterior
Parking Features Attached Garage, Asphalt, Inside Entry
Garage Spaces 2.0
Fence Full
Roof Type Asphalt Shing
Porch Patio, Porch
Lot Frontage 42.73
Lot Depth 147.74
Garage Yes
Building
Lot Description Urban, Rectangular, Near Golf Course, Open Spaces, Park, Place of Worship, Playground Nearby, Rec./Community Centre, Schools, Shopping Nearby, Trails
Faces Wrigley Road to Hilltop Drive
Foundation Poured Concrete
Sewer Sewer (Municipal)
Water Municipal
Architectural Style Two Story
Structure Type Brick,Vinyl Siding
New Construction No
Schools
Elementary Schools Cedar Creek Ps, St. Brigid
High Schools Southwood, Monsignor Doyle
Others
Senior Community false
Tax ID 228610009
Ownership Freehold/None
Read Less Info
Want to know what your home might be worth? Contact us for a FREE valuation!

Our team is ready to help you sell your home for the highest possible price ASAP
GET MORE INFORMATION




