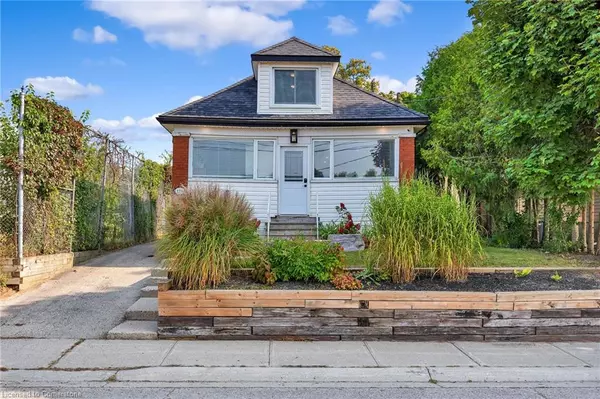For more information regarding the value of a property, please contact us for a free consultation.
Key Details
Sold Price $620,000
Property Type Single Family Home
Sub Type Single Family Residence
Listing Status Sold
Purchase Type For Sale
Square Footage 1,269 sqft
Price per Sqft $488
MLS Listing ID 40709885
Sold Date 04/13/25
Style 1.5 Storey
Bedrooms 3
Full Baths 2
Abv Grd Liv Area 1,671
Year Built 1930
Annual Tax Amount $3,793
Property Sub-Type Single Family Residence
Source Waterloo Region
Property Description
Welcome to 124 Whitney Place, a beautifully updated, detached home on a rare 152-foot deep lot in a prime central location. With 3 bedrooms, 2 bathrooms, and a versatile hobby room garage, this home has been renovated from top to bottom with modern finishes. The stunning kitchen features stainless steel appliances, sleek cabinetry, an elegant backsplash, and stylish fixtures. The main floor is flooded with natural light from ample windows and pot lights, creating a bright and airy atmosphere throughout. The spacious and unique bedrooms are complemented by a 4-piece bath. The loft serves as a serene primary bedroom retreat, offering both space and cozy relaxation. The fully finished basement includes an additional 4-piece bathroom, adding even more convenience. A standout feature is the detached garage with its private seating area and fireplace, perfect for hobbyists, a workshop, or extra guest space. Installed in 2023, the furnace and A/C are paired with a 200 AMP electrical panel, offering modern efficiency and endless potential. This home is truly a showstopper. Schedule your showing today!
Location
Province ON
County Waterloo
Area 3 - Kitchener West
Zoning Res-4
Direction Off Cedar St.
Rooms
Other Rooms Other
Basement Full, Finished
Kitchen 1
Interior
Interior Features Auto Garage Door Remote(s)
Heating Forced Air, Natural Gas
Cooling Central Air
Fireplaces Number 1
Fireplace Yes
Appliance Water Heater, Water Softener, Built-in Microwave, Dishwasher, Dryer, Refrigerator, Stove, Washer
Laundry In Basement
Exterior
Exterior Feature Landscaped, Privacy
Parking Features Detached Garage, Asphalt
Garage Spaces 1.0
Fence Full
Utilities Available Cell Service, Electricity Connected, Recycling Pickup, Street Lights
Roof Type Asphalt Shing
Porch Deck
Lot Frontage 42.67
Lot Depth 152.73
Garage Yes
Building
Lot Description Urban, City Lot, Near Golf Course, Greenbelt, Highway Access, Hospital, Landscaped, Library, Open Spaces, Park, Place of Worship, Playground Nearby, Public Parking, Public Transit, Rail Access, School Bus Route, Schools, Trails
Faces Off Cedar St.
Foundation Poured Concrete
Sewer Sewer (Municipal)
Water Municipal
Architectural Style 1.5 Storey
Structure Type Aluminum Siding,Brick
New Construction No
Schools
Elementary Schools Courtland Avenue Public School, St Bernadette Catholic Elementary School
High Schools Cameron Heights Collegiate Institute, St Mary'S High School
Others
Senior Community false
Tax ID 224990212
Ownership Freehold/None
Read Less Info
Want to know what your home might be worth? Contact us for a FREE valuation!

Our team is ready to help you sell your home for the highest possible price ASAP
GET MORE INFORMATION




