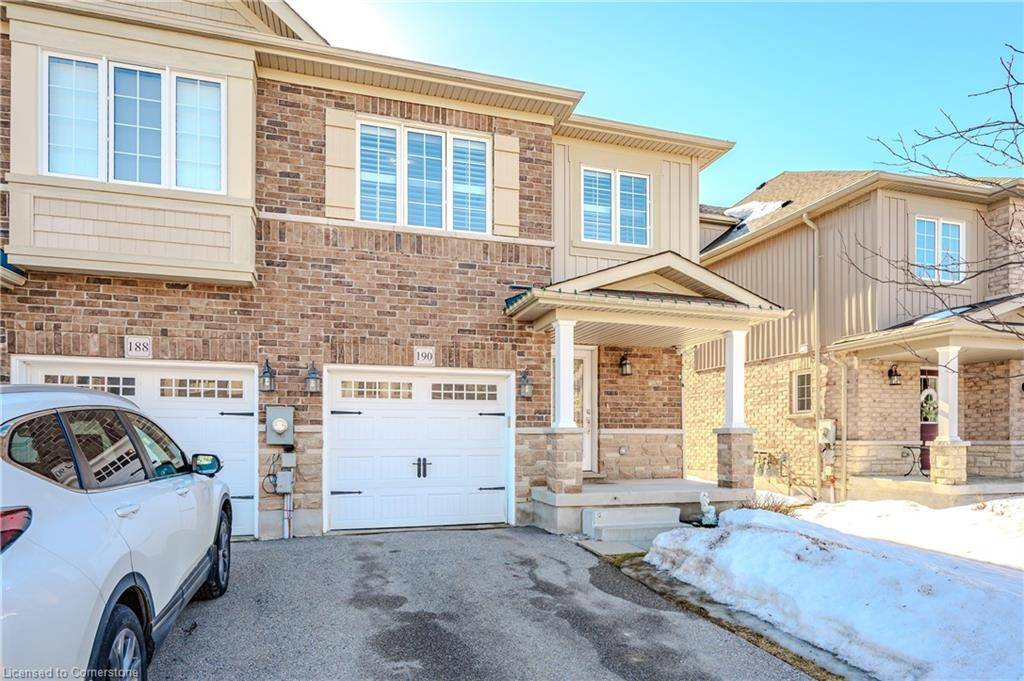For more information regarding the value of a property, please contact us for a free consultation.
Key Details
Sold Price $760,000
Property Type Townhouse
Sub Type Row/Townhouse
Listing Status Sold
Purchase Type For Sale
Square Footage 1,733 sqft
Price per Sqft $438
MLS Listing ID 40706198
Sold Date 04/02/25
Style Two Story
Bedrooms 3
Full Baths 2
Half Baths 1
Abv Grd Liv Area 1,733
Originating Board Waterloo Region
Year Built 2015
Annual Tax Amount $4,680
Property Sub-Type Row/Townhouse
Property Description
FREEHOLD END UNIT TOWNHOUSE in Guelph's East end close to parks, walking trails, sports fields, schools and shopping. Beautifully maintained and freshly painted throughout, this home features a very functional layout. Step inside from the front porch to a large foyer with convenient garage access and a 2 piece bathroom.The main floor is open concept with large kitchen with granite counters, S/S appliances and spacious centre island perfect for entertaining. The dining area and sun-filled living room boast hardwood floors and sliders to a fenced yard with generous deck ideal for summer BBQ's. Up a level, there are 2 good sized bedrooms and a 4piece bathroom. Up a few more stairs, there is an open loft area great for home office, den or playroom, a laundry room and the Primary bedroom with a great walk-in closet and 3 piece ensuite with large tiled shower and glass door. The lower level is unfinished and has a 3 piece R/I for bathroom so would be a great recreation room for the family. This home is move-in ready!
Location
Province ON
County Wellington
Area City Of Guelph
Zoning R3B
Direction Eastview to Starwood Drive, turn north and left on Summit Ridge Drive
Rooms
Basement Full, Unfinished
Kitchen 1
Interior
Interior Features Auto Garage Door Remote(s), Rough-in Bath
Heating Forced Air, Natural Gas
Cooling Central Air
Fireplace No
Window Features Window Coverings
Appliance Water Softener, Built-in Microwave, Dishwasher, Dryer, Gas Stove, Refrigerator, Washer
Exterior
Parking Features Attached Garage, Garage Door Opener
Garage Spaces 1.0
Roof Type Asphalt Shing
Lot Frontage 26.0
Lot Depth 100.0
Garage Yes
Building
Lot Description Urban, Greenbelt, Library, Park, Playground Nearby, Public Transit, Schools, Trails
Faces Eastview to Starwood Drive, turn north and left on Summit Ridge Drive
Foundation Poured Concrete
Sewer Sewer (Municipal)
Water Municipal
Architectural Style Two Story
Structure Type Brick Veneer,Vinyl Siding
New Construction No
Others
Senior Community false
Tax ID 713490441
Ownership Freehold/None
Read Less Info
Want to know what your home might be worth? Contact us for a FREE valuation!

Our team is ready to help you sell your home for the highest possible price ASAP
GET MORE INFORMATION




