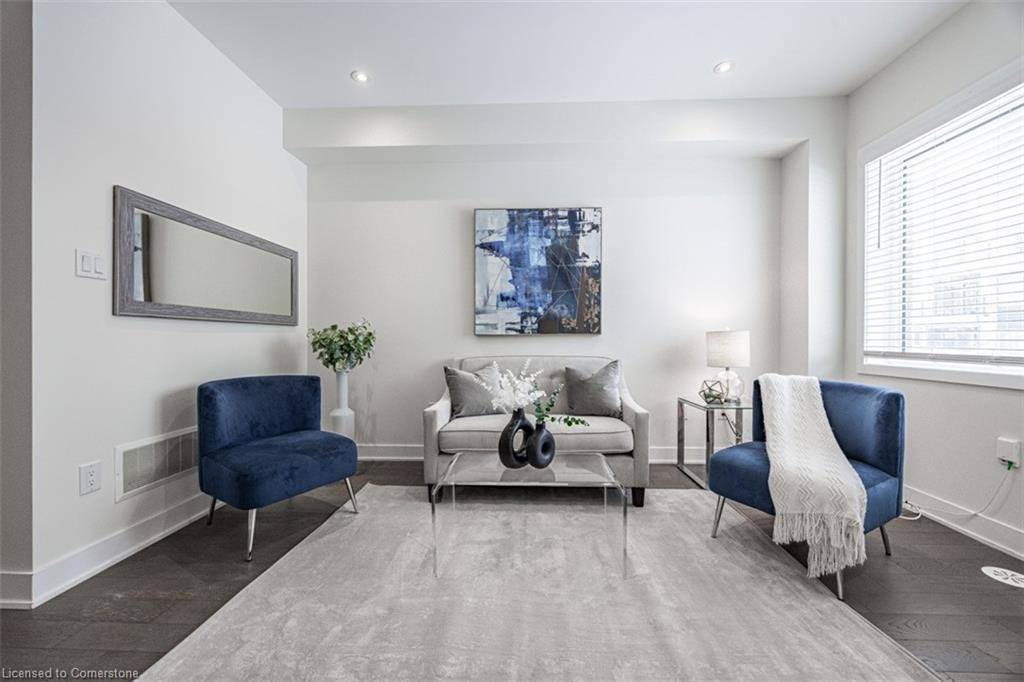For more information regarding the value of a property, please contact us for a free consultation.
Key Details
Sold Price $1,159,900
Property Type Townhouse
Sub Type Row/Townhouse
Listing Status Sold
Purchase Type For Sale
Square Footage 2,499 sqft
Price per Sqft $464
MLS Listing ID 40693225
Sold Date 04/02/25
Style 3 Storey
Bedrooms 5
Full Baths 4
Half Baths 1
HOA Fees $145/mo
HOA Y/N Yes
Abv Grd Liv Area 2,499
Originating Board Mississauga
Annual Tax Amount $5,214
Property Sub-Type Row/Townhouse
Property Description
Welcome To 121 William Duncan Rd, An Exceptional Showstopper Double Garage Townhome With A Private Backyard! One Of The Largest Floor Plans In The Area, Offering Over 3,000 Sq. Ft. Of Living Space. This Family-Sized Home Features 9-Ft Ceilings On Every Level & Includes 4+1 Bedrooms, 5 Bathrooms, & A Finished Basement That Can Almost Be Used As A Complete Guest Suite. Perfect For Investors With Independent Climate Control On Each Floor! The Bright & Airy Main Floor Welcomes You With Engineered Hardwood Floors Throughout & Pot Lights. Enjoy Separate Living & Dining Areas, Plus A Stunning Open-Concept Kitchen With Quartz Countertops, A Central Island With A Breakfast Bar, Stainless Steel Appliances, & A Breakfast Area Opening To A Large Private Backyard With Brand-New Landscaping Perfect For Entertaining! The Second Floor Offers Two Generously-Sized Bedrooms (One With A Private Balcony), Large Windows, Walk-In Closets, & A Shared 4-Piece Bathroom. The Third Floor Features Two Rare Primary Bedrooms: One With A 4-Piece Ensuite & The Other With A 6-Piece Ensuite & A Private Balcony Overlooking The Backyard. The Finished Basement Is Like A Self-Contained Living Space, Offering A Large Living Area, An Additional Bedroom For Guests, A 4-Piece Bathroom, Spacious Laundry Room, & Plenty Of Storage. With A Functional Layout, Thoughtful Upgrades, & Spacious Design, This Townhome Offers The Perfect Mix Of Luxury & Practicality. Potential For 4 Parking Spots With A Car Lift In The Garage. Located In A Family-Friendly Community With A Skate Park, Outdoor Gym, Basketball Courts, & Tennis Courts. Close To Downsview Park & Its Amenities, York University, & Park Rapid Transit Station For Easy Access To The Yonge/University Line & Downtown Toronto. Plus, Proximity To Highway 401, Shops, & Grocery Stores!
Location
Province ON
County Toronto
Area Tw05 - Toronto West
Zoning RESIDENTIAL
Direction Keele & Downsview Park
Rooms
Basement Full, Finished
Kitchen 1
Interior
Interior Features In-law Capability
Heating Forced Air, Natural Gas
Cooling Central Air
Fireplace No
Appliance Dishwasher, Dryer, Refrigerator, Stove, Washer
Laundry In-Suite
Exterior
Parking Features Detached Garage
Garage Spaces 2.0
Roof Type Asphalt Shing
Porch Open
Lot Frontage 15.77
Lot Depth 129.53
Garage Yes
Building
Lot Description Rural, None
Faces Keele & Downsview Park
Sewer Sewer (Municipal)
Water Municipal
Architectural Style 3 Storey
Structure Type Brick
New Construction No
Others
Senior Community No
Tax ID 102341204
Ownership Freehold/None
Read Less Info
Want to know what your home might be worth? Contact us for a FREE valuation!

Our team is ready to help you sell your home for the highest possible price ASAP
Copyright 2025 Information Technology Systems Ontario, Inc.
GET MORE INFORMATION




