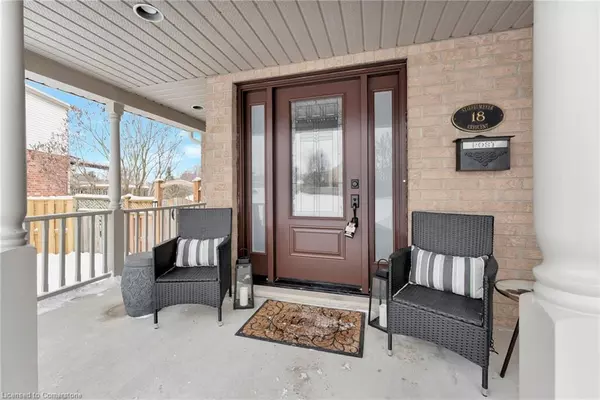For more information regarding the value of a property, please contact us for a free consultation.
Key Details
Sold Price $1,015,000
Property Type Single Family Home
Sub Type Single Family Residence
Listing Status Sold
Purchase Type For Sale
Square Footage 2,081 sqft
Price per Sqft $487
MLS Listing ID 40698283
Sold Date 02/22/25
Style Two Story
Bedrooms 4
Full Baths 2
Half Baths 2
Abv Grd Liv Area 2,911
Originating Board Waterloo Region
Year Built 2001
Annual Tax Amount $5,320
Lot Size 7,448 Sqft
Acres 0.171
Property Sub-Type Single Family Residence
Property Description
Lovely 2 storey home in the charming town of Baden with over 2,081 sq ft of total living space. Offered for sale for the first time ever, this home has 4 bedrooms and 4 bathrooms and is in pristine condition! Enter the front foyer with a vaulted ceiling and into the front room with hardwood flooring, a perfect space for a home office. The kitchen offers a bright, open concept space with plenty of natural light. The breakfast area has sliding double doors and leads onto the back deck. The living room shows off a beautiful mantle above a gas fireplace and built-in shelves. The dining room is open to the living room, so it could serve as both an informal extension of the family room or a formal dining room space if you prefer. Also found on this floor is a 2 piece powder room and a mud room leading into the 2 car garage. Upstairs features 4 spacious bedrooms and 2 bathrooms including the 4 piece main bath. The large master bedroom has a tray ceiling, 3 closets and a double door entry. The newly renovated master bedroom ensuite is one of the largest ensuite bathrooms you will ever see! Downstairs, you find a huge rec room with a gas fireplace and extra open space for a home gym, an additional home office or more! The basement 2 piece bathroom is large enough for another shower if you need one. The back deck is perfect for those summer evenings overlooking a pretty backyard and creek. This home is in a great location to raise your family, has easy access to Sir Adam Beck Community Park and HWY 8/401.
Location
Province ON
County Waterloo
Area 6 - Wilmot Township
Zoning 2C
Direction Sandhills Rd/Schneller Dr
Rooms
Other Rooms Shed(s)
Basement Full, Finished, Sump Pump
Kitchen 1
Interior
Interior Features Auto Garage Door Remote(s), Central Vacuum Roughed-in
Heating Forced Air, Natural Gas
Cooling Central Air
Fireplaces Number 2
Fireplaces Type Living Room, Gas
Fireplace Yes
Window Features Window Coverings
Appliance Water Heater Owned, Water Softener, Dishwasher, Dryer, Gas Stove, Range Hood, Refrigerator, Stove, Washer
Laundry In-Suite
Exterior
Parking Features Attached Garage, Garage Door Opener
Garage Spaces 2.0
Fence Fence - Partial
Utilities Available Cable Connected, Electricity Connected, Garbage/Sanitary Collection, Natural Gas Connected, Recycling Pickup, Street Lights, Phone Connected
Waterfront Description River/Stream
Roof Type Asphalt Shing
Lot Frontage 36.42
Lot Depth 133.54
Garage Yes
Building
Lot Description Urban, Irregular Lot, Highway Access, Park, Place of Worship, Public Transit, Rec./Community Centre, Schools
Faces Sandhills Rd/Schneller Dr
Foundation Poured Concrete
Sewer Sewer (Municipal)
Water Municipal
Architectural Style Two Story
Structure Type Brick,Vinyl Siding
New Construction No
Schools
Elementary Schools Sir Adam Beck Public School
High Schools Waterloo-Oxford District Secondary School
Others
Senior Community false
Tax ID 221900326
Ownership Freehold/None
Read Less Info
Want to know what your home might be worth? Contact us for a FREE valuation!

Our team is ready to help you sell your home for the highest possible price ASAP
GET MORE INFORMATION




