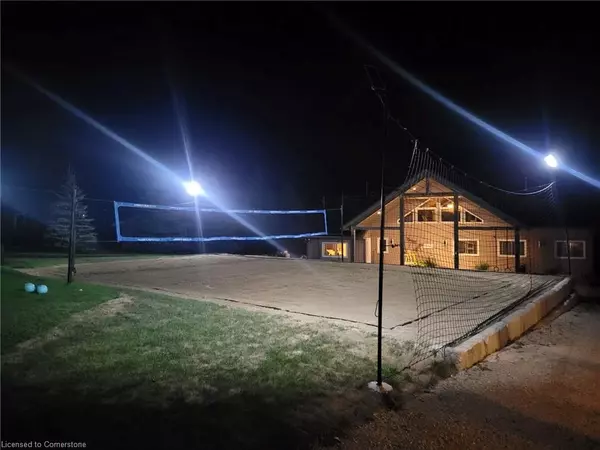For more information regarding the value of a property, please contact us for a free consultation.
Key Details
Sold Price $865,000
Property Type Single Family Home
Sub Type Single Family Residence
Listing Status Sold
Purchase Type For Sale
Square Footage 1,167 sqft
Price per Sqft $741
MLS Listing ID 40692258
Sold Date 02/21/25
Style Cottage
Bedrooms 3
Full Baths 1
Abv Grd Liv Area 1,167
Originating Board Waterloo Region
Annual Tax Amount $2,652
Property Sub-Type Single Family Residence
Property Description
Welcome to your perfect getaway on stunning Conestoga Lake! This 3-bedroom, 1-bathroom cottage is your ideal escape, offering breathtaking water views and a peaceful setting for relaxation. Enjoy endless summer days by the above-ground pool, or unwind in your private sauna after a day of fun. The spacious bunkhouse provides extra room for guests, while the volleyball court adds to the outdoor excitement! Step outside to your indoor/outdoor patio, complete with a wet bar and built-in BBQ—a fantastic extension of the main floor living space, perfect for hosting and entertaining. Inside, the cottage features a cozy propane heating system with on-demand hot water and a charming wood stove for those cooler evenings. A major renovation in 2015 updated the plumbing, electrical, and modern comforts, making it completely move-in ready. The newly built heated garage (2022) is ideal for working on projects year-round, keeping you comfortable even in the winter. You'll also love the included kayaks, paddleboards, and lawn equipment—everything you need for lakeside adventures! Call us today to book your private showing!
Location
Province ON
County Wellington
Area Mapleton
Zoning REC
Direction Wellington Road 11 to Sailing Club Road
Rooms
Other Rooms Sauna, Shed(s), Storage, Workshop, Other
Basement None
Kitchen 1
Interior
Interior Features High Speed Internet, Auto Garage Door Remote(s), Ceiling Fan(s), Sauna, Wet Bar, Work Bench
Heating Fireplace-Wood, Propane, Water Radiators
Cooling Other
Fireplaces Number 1
Fireplaces Type Wood Burning Stove
Fireplace Yes
Appliance Instant Hot Water, Dryer, Refrigerator, Stove, Washer
Laundry Laundry Room, Main Level
Exterior
Exterior Feature Built-in Barbecue, Fishing, Landscape Lighting, Landscaped, Lighting, Privacy, Recreational Area, Seasonal Living
Parking Features Detached Garage, Heated
Garage Spaces 4.0
Pool Above Ground
Utilities Available Cable Connected, Propane
Waterfront Description Lake,Direct Waterfront,Beach Front,Boat Access - Parking Not Deeded,Access to Water,Lake Privileges,Lake/Pond
View Y/N true
View Lake
Roof Type Metal
Porch Deck, Patio, Enclosed
Lot Frontage 100.0
Lot Depth 200.0
Garage Yes
Building
Lot Description Rural, Rectangular, Ample Parking, Beach, Campground, Greenbelt, Landscaped, Marina, Open Spaces, Quiet Area, Trails
Faces Wellington Road 11 to Sailing Club Road
Foundation Concrete Perimeter, Pillar/Post/Pier
Sewer Septic Tank
Water Well
Architectural Style Cottage
Structure Type Vinyl Siding
New Construction No
Others
Senior Community false
Ownership Lsehld/Lsd Lnd
Read Less Info
Want to know what your home might be worth? Contact us for a FREE valuation!

Our team is ready to help you sell your home for the highest possible price ASAP
GET MORE INFORMATION




