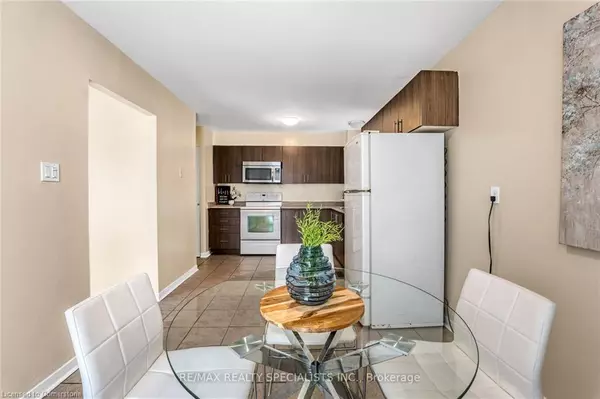For more information regarding the value of a property, please contact us for a free consultation.
Key Details
Sold Price $825,000
Property Type Single Family Home
Sub Type Single Family Residence
Listing Status Sold
Purchase Type For Sale
Square Footage 1,097 sqft
Price per Sqft $752
MLS Listing ID 40693033
Sold Date 02/20/25
Style Bungalow
Bedrooms 3
Full Baths 2
Abv Grd Liv Area 1,097
Originating Board Mississauga
Annual Tax Amount $4,748
Property Sub-Type Single Family Residence
Property Description
Welcome To This Charming 3 Br, 2 Wr Detached Bungalow On A Sprawling 55x137 Foot Lot! This Freshly Painted Home Boasts A Bright, Open Concept Living And Dining Area Perfect For Family Gatherings. The Spacious Eat-In Kitchen Features A Pantry And A Walkout To The Massive Backyard, Ideal For Entertaining Or Relaxing In Your Private Outdoor Oasis. The Primary Bedroom Offers A Semi Ensuite And His And Her Closets For Added Convenience And Storage. Easy To Clean With Laminate Throughout! Key Updates Include A Newer Electrical Panel, Furnace (2021) And Air Conditioner (2021), With Windows And Roof Updated Within The Past 10 Years. Huge Basement With A Separate Entrance With Potential For Additional Income Or For The In-Laws. Extra Wide Deep Parking Lot For Upto 7 Cars! Minutes From Bramalea Go Station, Schools, Bus Route, Shopping, Chinguacousy Park, Bramalea City Center Mall. Don't Miss This Opportunity To Own A Beautifully Maintained Good Bones Home In A Sought-After Neighbourhood.
Location
Province ON
County Peel
Area Br - Brampton
Zoning RESIDENTIAL R5
Direction QUEEN ST & TORBRAM
Rooms
Basement Full, Partially Finished
Kitchen 1
Interior
Interior Features Central Vacuum, In-law Capability
Heating Forced Air
Cooling Central Air
Fireplace No
Window Features Window Coverings
Appliance Built-in Microwave, Dishwasher, Dryer, Range Hood, Refrigerator
Laundry In Basement
Exterior
Parking Features Exclusive
Fence Full
Roof Type Asphalt Shing
Lot Frontage 55.06
Lot Depth 137.66
Garage No
Building
Lot Description Urban, Rectangular, Ample Parking, Dog Park, Major Highway, Park, Place of Worship, Playground Nearby, Public Transit, Rec./Community Centre, Regional Mall, Schools, Shopping Nearby
Faces QUEEN ST & TORBRAM
Foundation Concrete Perimeter
Sewer Sewer (Municipal)
Water Municipal
Architectural Style Bungalow
Structure Type Brick
New Construction No
Others
Senior Community false
Tax ID 142060384
Ownership Freehold/None
Read Less Info
Want to know what your home might be worth? Contact us for a FREE valuation!

Our team is ready to help you sell your home for the highest possible price ASAP
GET MORE INFORMATION




