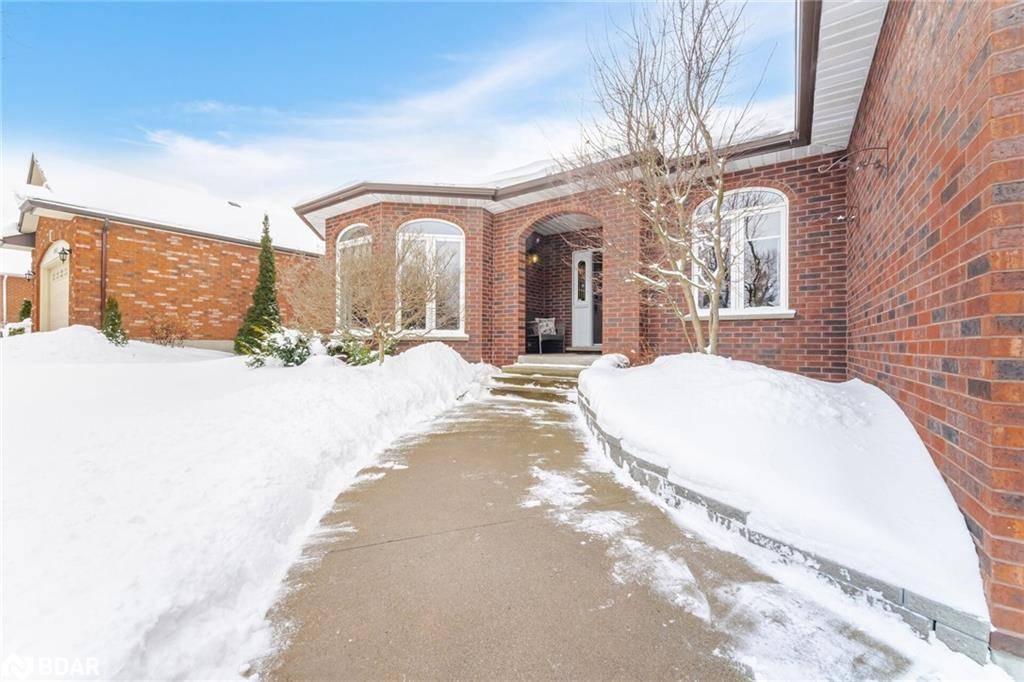For more information regarding the value of a property, please contact us for a free consultation.
Key Details
Sold Price $1,330,000
Property Type Single Family Home
Sub Type Single Family Residence
Listing Status Sold
Purchase Type For Sale
Square Footage 2,292 sqft
Price per Sqft $580
MLS Listing ID 40692034
Sold Date 02/16/25
Style Bungalow Raised
Bedrooms 4
Full Baths 3
Half Baths 1
Abv Grd Liv Area 4,397
Year Built 1991
Annual Tax Amount $7,421
Lot Size 8,668 Sqft
Acres 0.199
Property Sub-Type Single Family Residence
Source Barrie
Property Description
Welcome to 143 Lou's Boulevard--a custom-built executive bungalow offering a thoughtfully designed living space in the peaceful, family-friendly community of Rockwood. This home is a true retreat, blending comfort, relaxation, & entertainment in a private, serene setting. The main level features high ceilings, gleaming hardwood floors, & an updated kitchen equipped with a centre island, upgraded countertops, skylights, & a breakfast bar. The open-concept kitchen & family room with a gas fireplace flow seamlessly into the sunny breakfast nook, which opens onto a large deck overlooking your backyard oasis. A formal sunken living room & separate dining room, divided by elegant glass doors, add a touch of sophistication. The spacious master suite boasts a walk-in closet, an ensuite with a separate shower, & its own private deck. The fully finished walkout basement offers incredible versatility, making it perfect for entertaining or accommodating extended family. It includes a large games room, a 3-piece bathroom, & a bright multipurpose room with oversized windows--ideal for a studio, office, or gym. With in-law suite potential, this space is well-suited for multi-generational living or providing a private retreat for guests. Step outside to your backyard haven, designed for relaxation & fun. Lounge on the two-level deck, enjoy stunning sunset views from the upper decks, soak in the hot tub, or cool off in the sparkling above-ground heated pool. Additional features include main-floor laundry with garage access, an oversized double garage, new carpeting, fresh paint, & leaf guards! Located on a quiet street with no neighbors behind, this home provides privacy while remaining close to parks, schools, & community amenities. Rockwood offers a harmonious blend of small-town charm & convenience, with easy access to Guelph, Milton, & major highways. This is more than a house--it's a lifestyle. Don't miss your chance to own this incredible home! See floor plans in multimedia!
Location
Province ON
County Wellington
Area Guelph/Eramosa
Zoning R1
Direction Head southwest on MacLennan St toward George, Turn right onto May St, Turn left onto Fountain St, Continue onto Lou's Blvd, Destination will be on the left
Rooms
Basement Development Potential, Full, Finished
Kitchen 1
Interior
Interior Features Central Vacuum, Auto Garage Door Remote(s), In-law Capability, Water Treatment, Work Bench
Heating Baseboard, Electric, Fireplace(s), Fireplace-Gas, Fireplace-Wood, Forced Air, Natural Gas
Cooling Central Air
Fireplaces Number 4
Fireplaces Type Electric, Family Room, Insert, Free Standing, Living Room, Gas, Wood Burning
Fireplace Yes
Window Features Skylight(s)
Appliance Range, Oven, Water Softener, Dishwasher, Dryer, Microwave, Range Hood, Refrigerator, Satellite Dish, Washer
Laundry Main Level
Exterior
Exterior Feature Balcony
Parking Features Attached Garage, Asphalt
Garage Spaces 2.0
Pool Above Ground
Utilities Available Cell Service, Electricity Connected, Garbage/Sanitary Collection, High Speed Internet Avail, Natural Gas Connected
Waterfront Description Lake/Pond
Roof Type Shingle
Porch Deck
Lot Frontage 66.12
Lot Depth 131.18
Garage Yes
Building
Lot Description Rural, Rectangular, Near Golf Course, Greenbelt, Highway Access, Park, Quiet Area, Schools, Skiing, Trails
Faces Head southwest on MacLennan St toward George, Turn right onto May St, Turn left onto Fountain St, Continue onto Lou's Blvd, Destination will be on the left
Foundation Poured Concrete
Sewer Sewer (Municipal)
Water Municipal
Architectural Style Bungalow Raised
Structure Type Brick
New Construction No
Others
Senior Community false
Tax ID 711810212
Ownership Freehold/None
Read Less Info
Want to know what your home might be worth? Contact us for a FREE valuation!

Our team is ready to help you sell your home for the highest possible price ASAP
GET MORE INFORMATION




