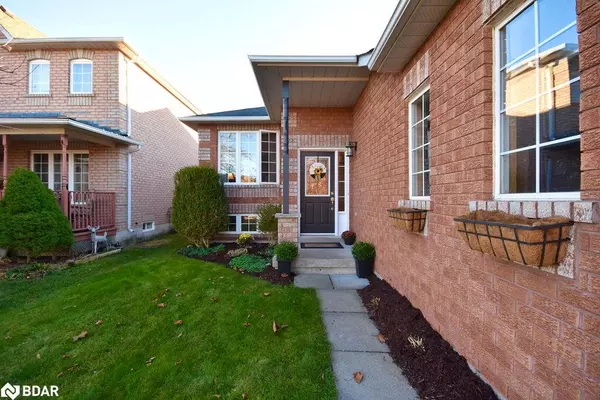For more information regarding the value of a property, please contact us for a free consultation.
Key Details
Sold Price $835,000
Property Type Single Family Home
Sub Type Single Family Residence
Listing Status Sold
Purchase Type For Sale
Square Footage 1,407 sqft
Price per Sqft $593
MLS Listing ID 40674614
Sold Date 02/15/25
Style Bungalow
Bedrooms 4
Full Baths 2
Half Baths 1
Abv Grd Liv Area 2,746
Originating Board Barrie
Annual Tax Amount $4,274
Lot Size 5,357 Sqft
Acres 0.123
Property Sub-Type Single Family Residence
Property Description
Welcome to 1321 Vincent Crescent, a delightful all-brick raised bungalow located in the heart of Alcona, one of Innisfil's most sought-after neighbourhoods! This home combines style and functionality, featuring modern renovated bathrooms and offering a warm and inviting space perfect for families. The fully finished basement provides extra versatility with a large recreation room perfect for entertaining, a games area, or cozy family movie nights—plus an additional bedroom, ideal for guests or extended family. Step outside to enjoy the great-sized backyard, perfect for kids to play or hosting evening dinners in the summer. Located in a family-friendly neighbourhood, this home is close to shops, restaurants, and schools, and offers a convenient location for commuters. Don't miss your chance to call 1321 Vincent Crescent home.
Location
Province ON
County Simcoe County
Area Innisfil
Zoning RES
Direction Innisfil Beach Rd to Alcona, Right onto Webster Blvd, Right onto Mill St, Left onto Forest St, Left onto Vincent Cres to sign.
Rooms
Basement Full, Finished, Sump Pump
Kitchen 1
Interior
Interior Features Ceiling Fan(s)
Heating Forced Air, Natural Gas
Cooling Central Air
Fireplace No
Window Features Window Coverings
Appliance Dishwasher, Dryer, Stove, Washer
Exterior
Parking Features Attached Garage
Garage Spaces 2.0
Waterfront Description Lake/Pond
Roof Type Shingle
Lot Frontage 40.02
Lot Depth 132.21
Garage Yes
Building
Lot Description Urban, Beach, Near Golf Course, Park, Public Transit, Quiet Area, Rec./Community Centre, Schools
Faces Innisfil Beach Rd to Alcona, Right onto Webster Blvd, Right onto Mill St, Left onto Forest St, Left onto Vincent Cres to sign.
Foundation Poured Concrete
Sewer Sewer (Municipal)
Water Municipal
Architectural Style Bungalow
Structure Type Brick
New Construction No
Schools
Elementary Schools Lake Simcoe Ps / St Francis Of Assisi Elementary Catholic School
High Schools Nantyr Shores Ss / St. Peter'S Catholic Secondary School
Others
Senior Community false
Tax ID 740110227
Ownership Freehold/None
Read Less Info
Want to know what your home might be worth? Contact us for a FREE valuation!

Our team is ready to help you sell your home for the highest possible price ASAP
GET MORE INFORMATION




