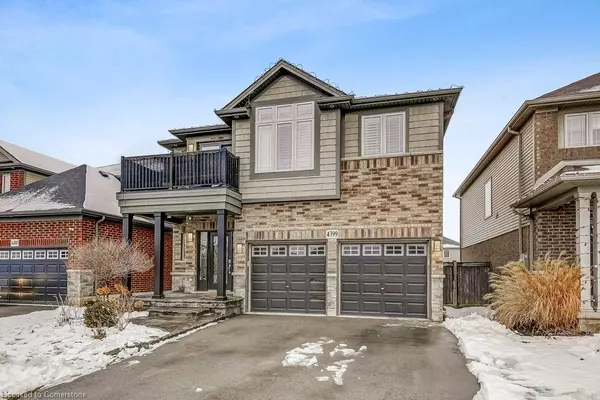For more information regarding the value of a property, please contact us for a free consultation.
Key Details
Sold Price $990,000
Property Type Single Family Home
Sub Type Single Family Residence
Listing Status Sold
Purchase Type For Sale
Square Footage 1,992 sqft
Price per Sqft $496
MLS Listing ID 40696822
Sold Date 02/13/25
Style Two Story
Bedrooms 5
Full Baths 3
Half Baths 1
Abv Grd Liv Area 2,742
Originating Board Hamilton - Burlington
Annual Tax Amount $6,053
Property Sub-Type Single Family Residence
Property Description
Family living at its finest! This modern, open-concept 4+1 bedroom home features 9' ceilings and is in a prime location - just minutes from the lake, highway access, vineyards, escarpment trails, top-notch amenities, and only a 5-minute walk to Senator Gibson Elementary School. The bright and spacious layout includes an upstairs loft with patio doors leading to a private balcony-perfect for a home office or relaxation space. The professionally finished lower level (2022) offers a 5th bedroom, full bath and a rec room, with enhanced soundproofing for the home theatre enthusiast. The premium-sized lot has been beautifully landscaped, featuring concrete pads for a gazebo and a potential hot tub (pre-wired for installation). This meticulously maintained home is move-in ready - don't miss out!
Location
Province ON
County Niagara
Area Lincoln
Zoning RD
Direction Ontario St, John St, Garden Gate Terrace, Dennis Ave
Rooms
Other Rooms Gazebo, Playground, Shed(s)
Basement Full, Finished, Sump Pump
Kitchen 1
Interior
Interior Features Central Vacuum, Auto Garage Door Remote(s), Wet Bar
Heating Natural Gas
Cooling Central Air
Fireplaces Number 1
Fireplaces Type Gas
Fireplace Yes
Appliance Bar Fridge, Built-in Microwave, Dishwasher, Dryer, Refrigerator, Stove, Washer
Laundry Upper Level
Exterior
Exterior Feature Balcony, Landscaped
Parking Features Attached Garage, Garage Door Opener, Inside Entry
Garage Spaces 2.0
Roof Type Asphalt Shing
Porch Patio, Porch
Lot Frontage 39.53
Lot Depth 119.14
Garage Yes
Building
Lot Description Urban, Rectangular, Dog Park, Greenbelt, Highway Access, Hospital, Park, Playground Nearby, Rec./Community Centre, Schools, Trails
Faces Ontario St, John St, Garden Gate Terrace, Dennis Ave
Foundation Poured Concrete
Sewer Sewer (Municipal)
Water Municipal
Architectural Style Two Story
Structure Type Brick Veneer,Stone,Vinyl Siding
New Construction No
Schools
Elementary Schools Senator Gibson, Central, St. Mark, St. John
High Schools West Niagara, St. Catharines Collegiate, Blessed Trinity
Others
Senior Community false
Tax ID 460981156
Ownership Freehold/None
Read Less Info
Want to know what your home might be worth? Contact us for a FREE valuation!

Our team is ready to help you sell your home for the highest possible price ASAP
GET MORE INFORMATION




