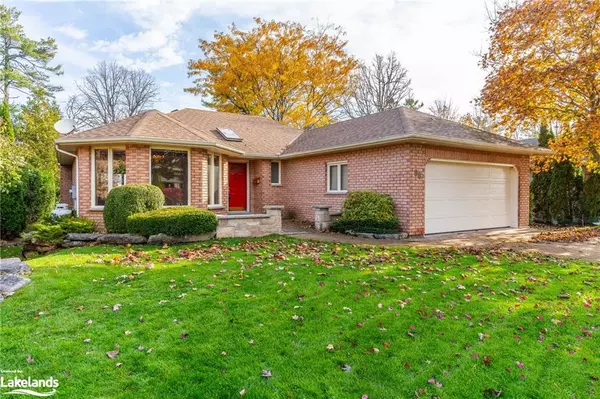For more information regarding the value of a property, please contact us for a free consultation.
Key Details
Sold Price $1,150,000
Property Type Single Family Home
Sub Type Single Family Residence
Listing Status Sold
Purchase Type For Sale
Square Footage 1,500 sqft
Price per Sqft $766
MLS Listing ID 40671866
Sold Date 12/05/24
Style Bungalow
Bedrooms 4
Full Baths 3
Abv Grd Liv Area 3,000
Originating Board The Lakelands
Annual Tax Amount $8,478
Lot Size 0.270 Acres
Acres 0.27
Property Sub-Type Single Family Residence
Property Description
Welcome to Port 32 in Bobcaygeon. This charming 4-bedroom, 3-bath home offers the perfect blend of relaxed lakeside living and the warmth of a close-knit community. With 70 feet of direct waterfront on Pigeon Lake, you'll wake up to stunning views and the promise of quiet, sunlit mornings on your deck. This home is situated on one of the most private and well-treed lots in the community, offering peace and serenity year-round. Imagine cozying up by one of the two propane fireplaces during cool evenings, or unwinding in your private sauna after a day out on the lake. With four spacious bedrooms, there's plenty of room for family or guests, and the attached 2-car garage offers both convenience and storage. As a resident, you'll also enjoy membership at the exclusive Shore Spa, with access to a waterfront clubhouse, marina, pool, and courts for tennis, pickleball, bocce, and more—a perfect way to add leisure and community to your daily routine. This home and community offer the lifestyle you've been searching for. Come explore the possibilities—the lakeside lifestyle you've been waiting for is right here on Pigeon Lake!
Location
Province ON
County Kawartha Lakes
Area Kawartha Lakes
Zoning R1-S1
Direction East Street to Boyd Street to Navigators Trail to sign on lawn
Rooms
Other Rooms Sauna
Basement Full, Finished
Kitchen 1
Interior
Interior Features High Speed Internet, Air Exchanger, Central Vacuum
Heating Electric, Heat Pump
Cooling Central Air
Fireplaces Number 2
Fireplaces Type Living Room, Propane, Recreation Room
Fireplace Yes
Appliance Water Heater Owned, Dishwasher, Dryer, Refrigerator, Stove
Laundry Main Level
Exterior
Exterior Feature Lawn Sprinkler System, Privacy
Parking Features Attached Garage, Garage Door Opener
Garage Spaces 2.0
Utilities Available Electricity Connected, Garbage/Sanitary Collection, Recycling Pickup, Street Lights
Waterfront Description Lake,Direct Waterfront,East,Trent System,Access to Water
View Y/N true
View Lake
Roof Type Asphalt Shing
Porch Deck
Lot Frontage 70.0
Lot Depth 173.0
Garage Yes
Building
Lot Description Rural, Cul-De-Sac, Landscaped, Quiet Area, Rec./Community Centre, Shopping Nearby
Faces East Street to Boyd Street to Navigators Trail to sign on lawn
Foundation Concrete Perimeter
Sewer Sewer (Municipal)
Water Municipal
Architectural Style Bungalow
Structure Type Brick
New Construction No
Others
Senior Community false
Tax ID 631360234
Ownership Freehold/None
Read Less Info
Want to know what your home might be worth? Contact us for a FREE valuation!

Our team is ready to help you sell your home for the highest possible price ASAP
GET MORE INFORMATION




