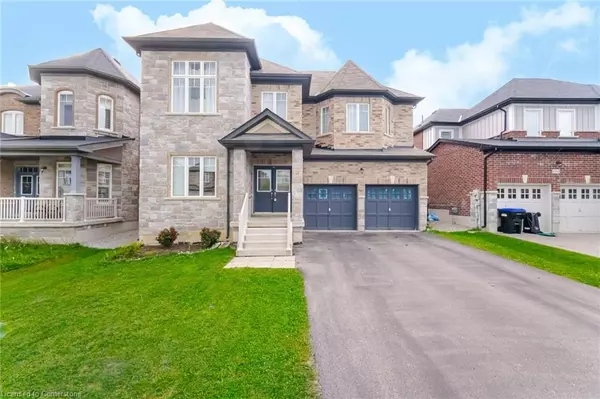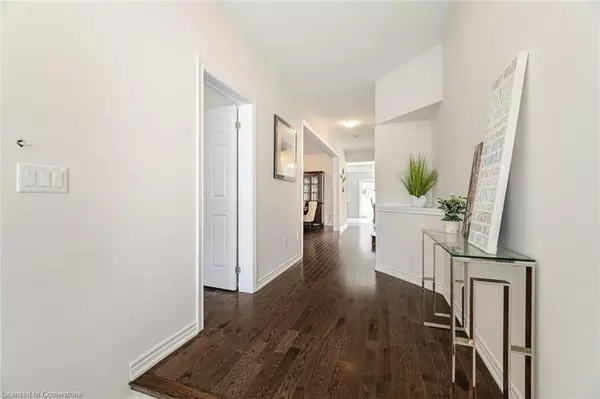For more information regarding the value of a property, please contact us for a free consultation.
Key Details
Sold Price $1,110,000
Property Type Single Family Home
Sub Type Single Family Residence
Listing Status Sold
Purchase Type For Sale
Square Footage 3,210 sqft
Price per Sqft $345
MLS Listing ID 40673484
Sold Date 12/30/24
Style Two Story
Bedrooms 4
Full Baths 3
Half Baths 1
Abv Grd Liv Area 3,210
Originating Board Mississauga
Annual Tax Amount $6,030
Property Sub-Type Single Family Residence
Property Description
Absolutely Stunning Home for Sale from Large Family Home - Featuring Gleaming Hardwood Floors on Main, 9' Ceiling on Main Floor, Elegant Oak Staircase, Convenient Main Floor Laundry, Abundant Natural Light, Boasting Over 3000 Sqft of Luxurious Living, 2 Primary Bedrooms, Double Car Garage, Long Driveway for Extra Parking, No Side Walk, Direct Garage Access, Super Clean, Lot Of Upgrades & Great Location - All in Turnkey Condition for Immediate Move-In! ((Free One Year Home Warranties))
Location
Province ON
County Simcoe County
Area Innisfil
Zoning R2-5(H)
Direction 20th Sideroad/Lormel Gate Ave
Rooms
Basement Full, Unfinished
Kitchen 1
Interior
Interior Features Auto Garage Door Remote(s)
Heating Fireplace-Gas, Forced Air, Natural Gas, Gas Hot Water
Cooling Central Air
Fireplaces Number 1
Fireplace Yes
Window Features Window Coverings
Appliance Water Heater, Dishwasher, Dryer, Microwave, Stove, Washer
Exterior
Parking Features Attached Garage, Garage Door Opener
Garage Spaces 2.0
Roof Type Asphalt Shing
Lot Frontage 47.24
Lot Depth 98.43
Garage Yes
Building
Lot Description Rural, Park, Public Parking, Rec./Community Centre, Schools, Shopping Nearby
Faces 20th Sideroad/Lormel Gate Ave
Foundation Poured Concrete
Sewer Sewer (Municipal)
Water Municipal
Architectural Style Two Story
Structure Type Brick,Stone
New Construction No
Others
Senior Community false
Tax ID 580650780
Ownership Freehold/None
Read Less Info
Want to know what your home might be worth? Contact us for a FREE valuation!

Our team is ready to help you sell your home for the highest possible price ASAP
GET MORE INFORMATION




