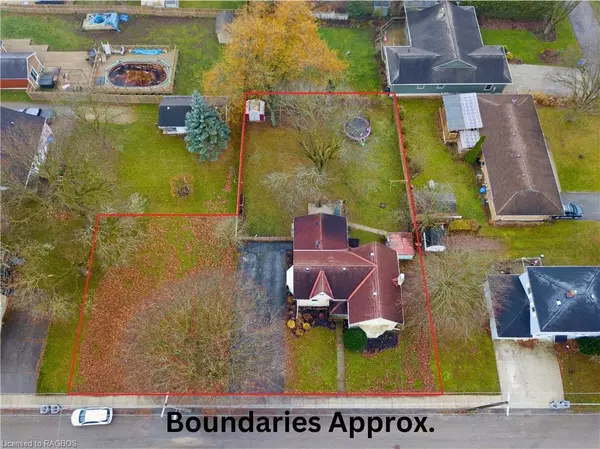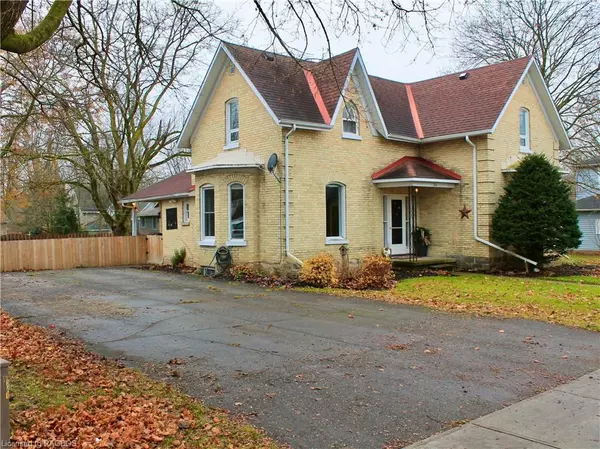For more information regarding the value of a property, please contact us for a free consultation.
Key Details
Sold Price $620,000
Property Type Single Family Home
Sub Type Single Family Residence
Listing Status Sold
Purchase Type For Sale
Square Footage 1,800 sqft
Price per Sqft $344
MLS Listing ID 40679850
Sold Date 11/29/24
Style 1.5 Storey
Bedrooms 3
Full Baths 1
Half Baths 1
Abv Grd Liv Area 1,800
Originating Board Grey Bruce Owen Sound
Year Built 1900
Annual Tax Amount $3,240
Property Description
This turn-key home offers an incredible blend of Century Home charm with many upgrades & improvements for modern day living. Offering a bright & contemporary atmosphere, this beautiful 3 bedroom, 2 bathroom, brick home is set on a large L shaped lot in a quiet, family friendly neighbourhood. Highlighted by the fully remodelled kitchen, updated bathrooms, new flooring throughout the main floor, generously tall ceilings & natural gas forced-air heating & cooling. This home is perfect for a family looking for a move-in-ready home with the formal dining room, inviting sizeable living room with natural gas fireplace, 3 spacious bedrooms all on one level & ample storage throughout. The sprawling back yard has been fully fenced, which is ideal for those with little ones or pets, plus a converted garden shed offers the perfect space for a few laying hens. This property includes an additional side yard which could be the perfect space for your future detached garage or workshop or potential to be severed. You'll appreciate the mature trees, perennial gardens, paved double wide laneway, & the welcoming patio area which allow for lots of entertainment while enjoying the connivence of being a short walk to all downtown amenities. Looking to escape the city? The quaint village of Brussels & surrounding area is filled with nature trails, gorgeous gardens, family restaurants, farmers markets and historical sites. This home is a great place to raise a family.
Location
Province ON
County Huron
Area Huron East
Zoning R1
Direction Driving north on Turnberry Street towards Brussels, turn left on Queen Street to property on left side with a sign.
Rooms
Other Rooms Shed(s)
Basement Walk-Up Access, Full, Unfinished, Sump Pump
Kitchen 1
Interior
Interior Features High Speed Internet, Separate Heating Controls
Heating Baseboard, Forced Air, Natural Gas
Cooling Central Air
Fireplaces Number 1
Fireplaces Type Family Room, Gas
Fireplace Yes
Window Features Window Coverings
Appliance Water Heater Owned, Water Softener, Dishwasher, Dryer, Hot Water Tank Owned, Microwave, Refrigerator, Stove, Washer
Exterior
Exterior Feature Landscaped, Storage Buildings, Year Round Living
Parking Features Asphalt
Utilities Available Cable Connected, Cell Service, Electricity Connected, Garbage/Sanitary Collection, Natural Gas Connected, Recycling Pickup, Phone Connected
Waterfront Description River/Stream
Roof Type Asphalt Shing
Porch Patio, Porch
Lot Frontage 147.7
Lot Depth 132.21
Garage No
Building
Lot Description Urban, Irregular Lot, Ample Parking, Business Centre, Library, Park, Place of Worship, Playground Nearby, Rec./Community Centre, School Bus Route, Schools, Shopping Nearby
Faces Driving north on Turnberry Street towards Brussels, turn left on Queen Street to property on left side with a sign.
Foundation Concrete Block, Poured Concrete, Stone
Sewer Sewer (Municipal)
Water Municipal
Architectural Style 1.5 Storey
Structure Type Brick
New Construction No
Others
Senior Community false
Tax ID 413380141
Ownership Freehold/None
Read Less Info
Want to know what your home might be worth? Contact us for a FREE valuation!

Our team is ready to help you sell your home for the highest possible price ASAP
GET MORE INFORMATION




