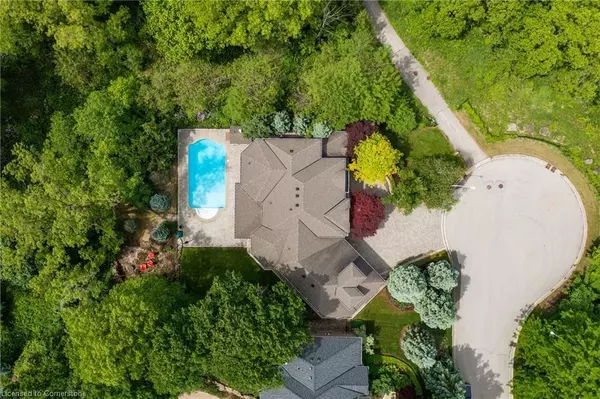For more information regarding the value of a property, please contact us for a free consultation.
Key Details
Sold Price $2,400,000
Property Type Single Family Home
Sub Type Single Family Residence
Listing Status Sold
Purchase Type For Sale
Square Footage 4,300 sqft
Price per Sqft $558
MLS Listing ID XH4199526
Sold Date 08/28/24
Style Two Story
Bedrooms 6
Full Baths 4
Half Baths 1
Abv Grd Liv Area 4,300
Originating Board Hamilton - Burlington
Year Built 1999
Annual Tax Amount $16,801
Property Description
Welcome to 715 Deervalley Rd, an upscale, estate-style family home in a spectacular location! With 5+1 bedrooms and 5 bathrooms, this incredible property is located in the heart of Ancaster at the end of a quiet road. Nestled against conservation and beautiful mature trees, yet with easy access to the 403, shopping, restaurants, and McMaster, it's easy to imagine living in this incredible home. Enjoy the manicured landscaping and extra wide interlocking brick driveway, then enter into a stunning 2-storey open foyer with access to any of the main floor rooms. The office has custom wood coffered ceilings, the dining room has double French doors, and the spacious great room has a brick cladded fireplace that overlooks the fully fenced backyard pool oasis. The custom kitchen boasts marble flooring, high-end stainless appliances, an island bar, and peninsula with seating and stone countertops. This floor also includes a powder room, mudroom, and inside access to the garage. Upstairs, pamper yourself in the spacious primary bedroom with a 5-piece ensuite and walk-in closet, 2 bedrooms that enjoy a Jack & Jill 4-piece bath privilege, 2 additional bedrooms, an extra 3-piece bath, laundry and 2 stairway accesses to the main floor. The abundance continues in the fully finished lower level in-law suite with separate entrance, featuring a large family room, bedroom with 3-piece ensuite, full kitchenette, office and extra storage. Don’t miss out on this once in a lifetime opportunity!
Location
Province ON
County Hamilton
Area 42 - Ancaster
Zoning R3
Direction From Mohawk Rd turn onto Green Ravine Dr, turn right onto Deervalley Rd, follow to end.
Rooms
Basement Full, Finished
Kitchen 1
Interior
Heating Forced Air, Natural Gas
Fireplaces Type Gas
Fireplace Yes
Laundry In-Suite
Exterior
Garage Attached Garage, Garage Door Opener, Inside Entry, Interlock
Garage Spaces 2.0
Pool In Ground
View Y/N true
Roof Type Asphalt Shing
Lot Frontage 90.94
Lot Depth 114.83
Garage Yes
Building
Lot Description Urban, Rectangular, Views, Near Golf Course, Greenbelt, Level, Park, Public Transit, Quiet Area, Ravine, Schools, Other
Faces From Mohawk Rd turn onto Green Ravine Dr, turn right onto Deervalley Rd, follow to end.
Foundation Poured Concrete
Sewer Sewer (Municipal)
Water Municipal
Architectural Style Two Story
Structure Type Brick,Stucco,Other
New Construction No
Schools
Elementary Schools Rosseau Ps, Holy Name Of Mary Catholic Es
High Schools Ancaster Hs, Bishop Tonnos Catholic Hs
Others
Senior Community false
Tax ID 175640932
Ownership Freehold/None
Read Less Info
Want to know what your home might be worth? Contact us for a FREE valuation!

Our team is ready to help you sell your home for the highest possible price ASAP
GET MORE INFORMATION





