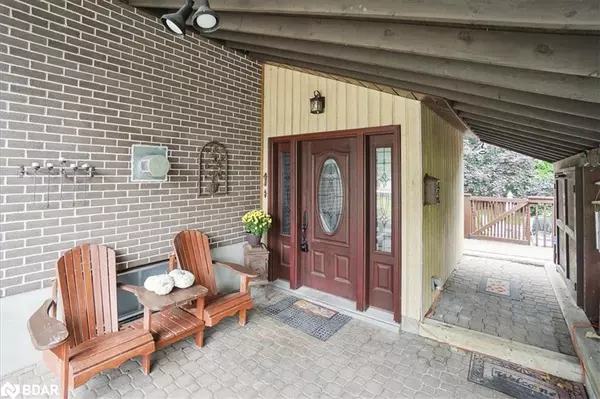For more information regarding the value of a property, please contact us for a free consultation.
Key Details
Sold Price $700,000
Property Type Single Family Home
Sub Type Single Family Residence
Listing Status Sold
Purchase Type For Sale
Square Footage 1,459 sqft
Price per Sqft $479
MLS Listing ID 40667859
Sold Date 11/22/24
Style Bungalow Raised
Bedrooms 4
Full Baths 2
Abv Grd Liv Area 2,299
Originating Board Barrie
Annual Tax Amount $4,818
Property Description
Welcome to this charming 3+1 bedroom raised bungalow with walkout basement in the magical east end of Barrie. Large 55 ft x 139 ft lot, would comfortably accommodate a pool, fully fenced rear yard beautifully landscaped with sumptuous patio. Most windows are upgraded and include two picturesque bay windows in the front. Gorgeous double door entry to courtyard and separate side door entrance. Welcoming roomy front foyer. Expansive living room with gas fireplace and separate dining room, perfect for entertaining family and friends. Large eat-in kitchen, lots of cabinets and drawers, stainless steel appliances, and handy pocket door entry! All bedrooms are spacious, bright and cheery with the primary bedroom having a classic French door, easily accommodates a King bedroom suite and has an entrance to a semi ensuite sparkling 4-piece bathroom, walk-in shower, and double sinks. Fully finished lower level has walkout to backyard from oversized family room/games room, cozy gas fireplace. The lower level also includes a large bright bedroom, 3-piece bath with corner tub, workshop, and office. Carpet free, hardwood flooring and laminate. This is the perfect family home with in-law potential where you can invite your grown children or your parents to share it providing them their own lovely space.
Location
Province ON
County Simcoe County
Area Barrie
Zoning residential
Direction Duckworth Street south of Howard Crescent.
Rooms
Other Rooms Shed(s)
Basement Separate Entrance, Walk-Out Access, Full, Finished
Kitchen 1
Interior
Heating Forced Air, Natural Gas
Cooling Central Air
Fireplaces Number 2
Fireplaces Type Living Room, Gas, Recreation Room
Fireplace Yes
Window Features Window Coverings
Appliance Water Heater, Dishwasher, Dryer, Microwave, Refrigerator, Stove, Washer
Laundry In Basement
Exterior
Fence Full
Waterfront No
Waterfront Description Lake/Pond
Roof Type Asphalt Shing
Porch Deck
Lot Frontage 55.0
Lot Depth 139.08
Garage No
Building
Lot Description Urban, Hospital, Landscaped, Major Highway, Public Transit, Schools, Shopping Nearby
Faces Duckworth Street south of Howard Crescent.
Foundation Concrete Block
Sewer Sewer (Municipal)
Water Municipal
Architectural Style Bungalow Raised
Structure Type Brick
New Construction No
Schools
Elementary Schools Maple Grove Ps / St Monica'S Cs
High Schools Barrie North Collegiate / St Josephs Chs
Others
Senior Community false
Tax ID 588260064
Ownership Freehold/None
Read Less Info
Want to know what your home might be worth? Contact us for a FREE valuation!

Our team is ready to help you sell your home for the highest possible price ASAP
GET MORE INFORMATION





