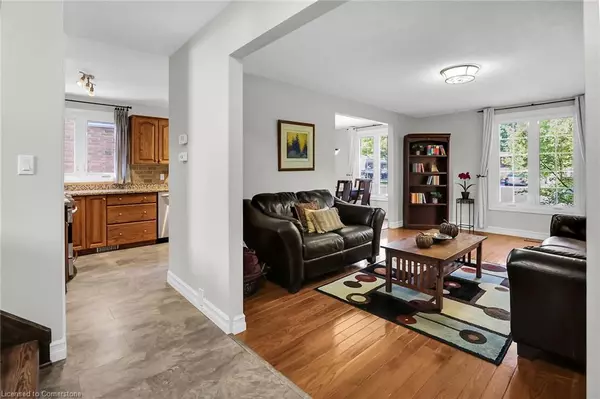For more information regarding the value of a property, please contact us for a free consultation.
Key Details
Sold Price $830,000
Property Type Single Family Home
Sub Type Single Family Residence
Listing Status Sold
Purchase Type For Sale
Square Footage 1,121 sqft
Price per Sqft $740
MLS Listing ID 40648583
Sold Date 11/21/24
Style Sidesplit
Bedrooms 3
Full Baths 2
Abv Grd Liv Area 1,612
Originating Board Hamilton - Burlington
Year Built 1974
Annual Tax Amount $4,476
Property Description
Nothing left to do but move-in! Pride of ownership is evident throughout this immaculate 3 level backsplit home. Over 1,600 sq.ft. of finished living space including the walk out level. Situated in a sought after neighbourhood, this 3 bed/2 bath home is close to schools, playgrounds, shopping & everything that downtown Beamsville offers. The private front porch welcomes you home and offers a quiet outdoor space to relax. The main floor is bright & open. Beautiful tile floors in the foyer, kitchen & dining room give way to gorgeous hardwood floors in the living room. The kitchen has been updated with stylish stone backsplash, granite countertop & stainless steel appliances including a dual fuel stove. Great work space and tons of room in the cabinetry. The three generous bedrooms are served by an updated 4 pc bathroom. No arguments over storage with double closets in the spacious primary bedroom. The family room on the lower level has full size windows with California shutters and a separate entrance. The handsome wood burning fireplace has a stacked stone front and reclaimed wood mantel. A custom built wall unit offers storage & a great place for the TV. This is a wonderful space to gather and relax. The convenient 3 piece bathroom has been updated with a glass door shower. Huge utility room/laundry. Outside, there is loads of space for kids and/or pets to run around in the fully fenced backyard. You can enjoy a soak in the hot tub or catch the sun on the deck. Natural gas hook-up is ready for your bbq. The perfect family home!
Location
Province ON
County Niagara
Area Lincoln
Zoning R1
Direction From QEW, exit Ontario St. Beamsville. South on Ontario to King St. West on King to William. South on William to Highland Park Drive.
Rooms
Basement Walk-Out Access, Full, Partially Finished
Kitchen 1
Interior
Interior Features Central Vacuum, Auto Garage Door Remote(s)
Heating Forced Air, Natural Gas
Cooling Central Air
Fireplaces Type Family Room, Wood Burning
Fireplace Yes
Appliance Dishwasher, Dryer, Microwave, Range Hood, Refrigerator, Stove, Washer
Exterior
Parking Features Attached Garage, Garage Door Opener, Asphalt
Garage Spaces 1.0
Roof Type Asphalt
Porch Patio, Porch
Lot Frontage 64.14
Lot Depth 99.92
Garage Yes
Building
Lot Description Urban, Library, Park, Place of Worship, Quiet Area, Rec./Community Centre, Schools
Faces From QEW, exit Ontario St. Beamsville. South on Ontario to King St. West on King to William. South on William to Highland Park Drive.
Foundation Poured Concrete
Sewer Sewer (Municipal)
Water Municipal
Architectural Style Sidesplit
Structure Type Brick,Vinyl Siding
New Construction No
Schools
Elementary Schools Jacob Beam Public, St. Mark'S Catholic, Central (French Immerson)
High Schools West Niagara Ss (Also French Immersion), Blessed Trinity Css
Others
Senior Community false
Tax ID 461040177
Ownership Freehold/None
Read Less Info
Want to know what your home might be worth? Contact us for a FREE valuation!

Our team is ready to help you sell your home for the highest possible price ASAP
GET MORE INFORMATION





