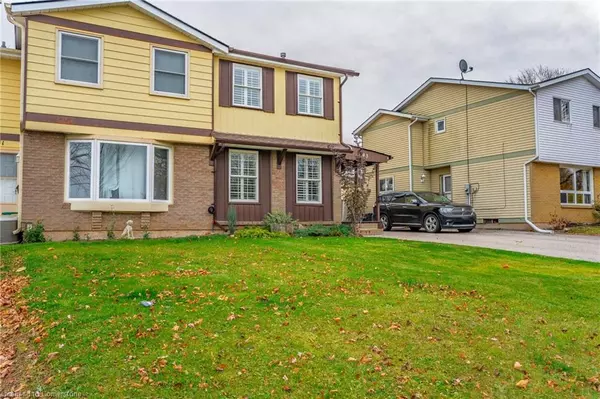For more information regarding the value of a property, please contact us for a free consultation.
Key Details
Sold Price $519,900
Property Type Single Family Home
Sub Type Single Family Residence
Listing Status Sold
Purchase Type For Sale
Square Footage 1,164 sqft
Price per Sqft $446
MLS Listing ID 40678329
Sold Date 11/20/24
Style Two Story
Bedrooms 3
Full Baths 1
Abv Grd Liv Area 1,164
Originating Board Hamilton - Burlington
Year Built 1977
Annual Tax Amount $2,722
Property Description
Welcome to 43 Brantwood Park Rd. This well cared for 2 stry home has plenty to offer and is located in a family friendly area. Once entering the foyer you will find the generous sized living room with large windows allowing in all the natural sunlight, separate dining room perfect for family gatherings and a nice kitchen with oak cabinets. 2nd floor features a large primary bedroom, 2 additional bedrooms and a 4pc bath. The unfinished basement is a blank space for you to create your vision. The back yard has tons of space and is a great place to entertain family and friends. Driveway parking for multiple cars. Close to schools, shopping, parks, restaurants and minutes to hwy access. Updates include; Roof 2016, Furnace and AC 2022, Electrical 2017. Perfect home for the first time buyer, come and view before it’s too late!
Location
Province ON
County Brantford
Area 2018 - Lynden Hills
Zoning Res
Direction Use GPS
Rooms
Basement Full, Unfinished, Sump Pump
Kitchen 1
Interior
Heating Forced Air
Cooling Central Air
Fireplace No
Window Features Window Coverings
Appliance Dryer, Refrigerator, Stove, Washer
Laundry In Basement
Exterior
Waterfront No
Roof Type Asphalt Shing
Lot Frontage 30.0
Lot Depth 110.0
Garage No
Building
Lot Description Urban, Rectangular, Park, Place of Worship, School Bus Route, Schools
Faces Use GPS
Foundation Concrete Perimeter
Sewer Sewer (Municipal)
Water Municipal
Architectural Style Two Story
Structure Type Aluminum Siding,Brick
New Construction No
Others
Senior Community false
Tax ID 321900009
Ownership Freehold/None
Read Less Info
Want to know what your home might be worth? Contact us for a FREE valuation!

Our team is ready to help you sell your home for the highest possible price ASAP
GET MORE INFORMATION





