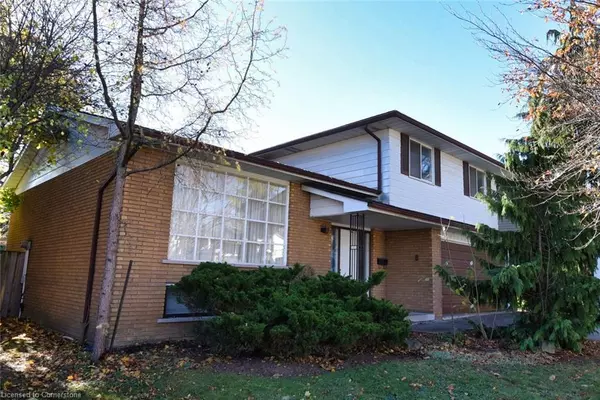For more information regarding the value of a property, please contact us for a free consultation.
Key Details
Sold Price $785,000
Property Type Single Family Home
Sub Type Single Family Residence
Listing Status Sold
Purchase Type For Sale
Square Footage 1,860 sqft
Price per Sqft $422
MLS Listing ID 40674945
Sold Date 11/20/24
Style Sidesplit
Bedrooms 4
Full Baths 1
Half Baths 2
Abv Grd Liv Area 1,860
Originating Board Hamilton - Burlington
Year Built 1973
Annual Tax Amount $6,181
Property Description
Welcome to 69 San Francisco! A well loved long time family home in the beautiful “San “ area on the West mountain. Steps from Scenic drive and the beautiful escarpment. This house has lots of potential to call your own. This large 4 bedroom home sits on a 55.9 ft x139.31 ft lot!! Double car garage with interior entry. 8x10 foot sunroom off the back allows easy access to large backyard and fenced in inground pool (needs some TLC), patio and pergola. Enter this property to find spacious and inviting foyer. Front living room enjoys large window with natural light and separate dining room. Eat in kitchen with ample cabinetry overlooks family room down below w/ Gas fireplace makes for a cozy feel. Handy 2pc bath just off to the side. 4 Spacious bedrooms upstairs and 4 piece bath. Master bedroom enjoys his/her closets. Hardwood throughout 2nd level, living room and dining room. Fully finished basement features recroom, office space and stand alone fibre glass shower. Walk up feature to backyard. Lots of storage in the laundry area! Close to schools, shopping, parks and highway access. This home has it all: LOT, LAYOUT AND LOCATION!! It awaits your final touches! Property is sold in "as is/where is" condition. Some photos have been virtually staged.
Location
Province ON
County Hamilton
Area 15 - Hamilton Mountain
Zoning Residental
Direction Scenic Drive to Goulding Ave
Rooms
Basement Separate Entrance, Walk-Up Access, Full, Finished
Kitchen 1
Interior
Interior Features Central Vacuum
Heating Forced Air, Natural Gas
Cooling Central Air
Fireplaces Number 1
Fireplaces Type Family Room, Gas
Fireplace Yes
Laundry In Basement
Exterior
Garage Attached Garage
Garage Spaces 2.0
Pool In Ground
Utilities Available Natural Gas Connected
Waterfront No
View Y/N true
View Pool
Roof Type Asphalt Shing
Porch Patio
Lot Frontage 55.9
Lot Depth 139.31
Garage Yes
Building
Lot Description Urban, Quiet Area
Faces Scenic Drive to Goulding Ave
Foundation Block
Sewer Sewer (Municipal)
Water Municipal
Architectural Style Sidesplit
Structure Type Aluminum Siding,Brick
New Construction No
Others
Senior Community false
Tax ID 170370154
Ownership Freehold/None
Read Less Info
Want to know what your home might be worth? Contact us for a FREE valuation!

Our team is ready to help you sell your home for the highest possible price ASAP
GET MORE INFORMATION





