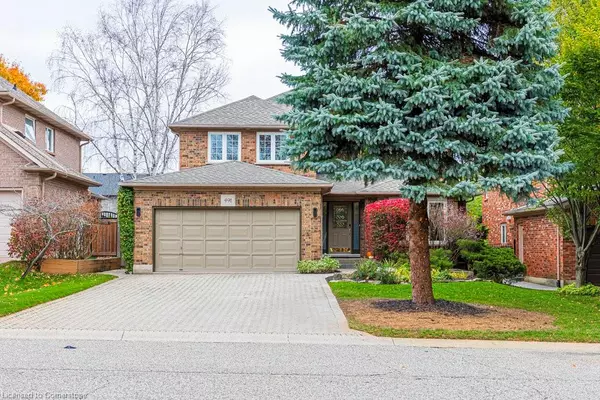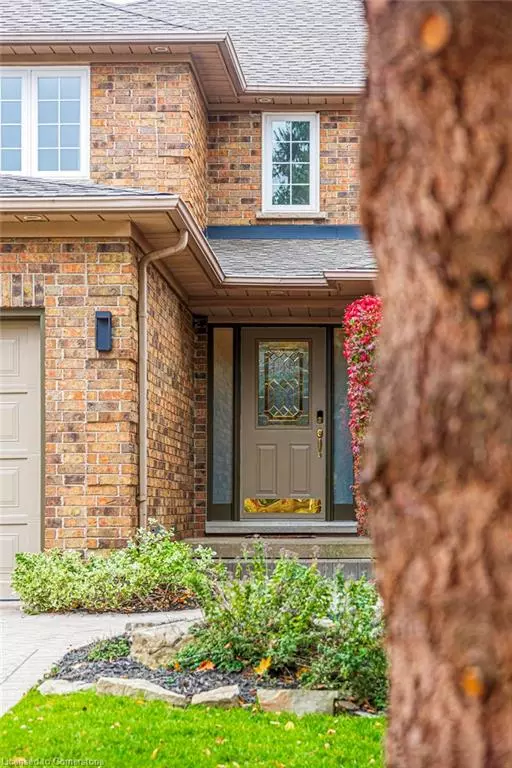For more information regarding the value of a property, please contact us for a free consultation.
Key Details
Sold Price $1,405,000
Property Type Single Family Home
Sub Type Single Family Residence
Listing Status Sold
Purchase Type For Sale
Square Footage 2,951 sqft
Price per Sqft $476
MLS Listing ID XH4202169
Sold Date 11/20/24
Style Two Story
Bedrooms 4
Full Baths 2
Half Baths 2
Abv Grd Liv Area 4,334
Originating Board Hamilton - Burlington
Year Built 1990
Annual Tax Amount $7,412
Property Description
Welcome to this stunning nearly 3,000 square foot, 4-bedroom home—perfect for your family’s needs! As you enter the foyer, you’re greeted by a grand central hall staircase. The main floor features a formal living room with French doors and coffered ceilings, a home office with built-in bookcases, a bright family room with a cozy gas fireplace, a formal dining area, a powder room, and convenient main floor laundry. The expansive eat-in kitchen boasts stainless steel appliances, under-cabinet lighting, and patio doors that lead to a covered rear porch, ideal for entertaining. Upstairs, you’ll find a wraparound hallway that leads to three generously sized bedrooms, a 3-piece bathroom, and a stunning Primary Suite. This luxurious retreat includes a cozy seating area overlooking the backyard, a walk-in closet with custom organizers, and a professionally renovated ensuite featuring a marble dual-sink vanity, heated floors and towel rack, a relaxing soaker tub, and a custom glass shower adorned with river rock accents and dual showerhead. The finished basement goes beyond expectations, offering a media room equipped with a built-in speaker system, projector, and screen, along with a built-in linear gas fireplace. It also includes a wet bar with a full-sized fridge, a home gym, a powder room, a workshop/studio, and plenty of storage. Located in the desirable Maple Lane Annex neighborhood of Ancaster, you’ll enjoy close proximity to town, shopping centers, amenities, and highway access. This home is a must-see!
Location
Province ON
County Hamilton
Area 42 - Ancaster
Zoning R3-296
Direction Garner Rd. W. to Miller Dr. or Fiddlers Green to Garden Ave.
Rooms
Basement Full, Finished
Kitchen 1
Interior
Interior Features Auto Garage Door Remote(s), Central Vacuum, Wet Bar
Heating Forced Air
Cooling Central Air
Fireplaces Number 2
Fireplaces Type Family Room, Gas, Recreation Room
Fireplace Yes
Window Features Window Coverings
Appliance Bar Fridge, Water Softener, Built-in Microwave, Dishwasher, Dryer, Microwave, Stove, Washer
Laundry Main Level, Sink
Exterior
Garage Attached Garage, Garage Door Opener, Inside Entry, Interlock
Garage Spaces 2.0
Waterfront No
Roof Type Asphalt Shing
Lot Frontage 49.47
Lot Depth 124.97
Garage Yes
Building
Lot Description Urban, Rectangular, Near Golf Course, Highway Access, Park, Public Transit, Quiet Area, Schools
Faces Garner Rd. W. to Miller Dr. or Fiddlers Green to Garden Ave.
Foundation Poured Concrete
Sewer Sewer (Municipal)
Water Municipal
Architectural Style Two Story
Structure Type Brick
New Construction No
Schools
Elementary Schools Frank Panabaker Elementary School
High Schools Ancaster High Secondary School
Others
Senior Community false
Tax ID 174140135
Ownership Freehold/None
Read Less Info
Want to know what your home might be worth? Contact us for a FREE valuation!

Our team is ready to help you sell your home for the highest possible price ASAP
GET MORE INFORMATION





