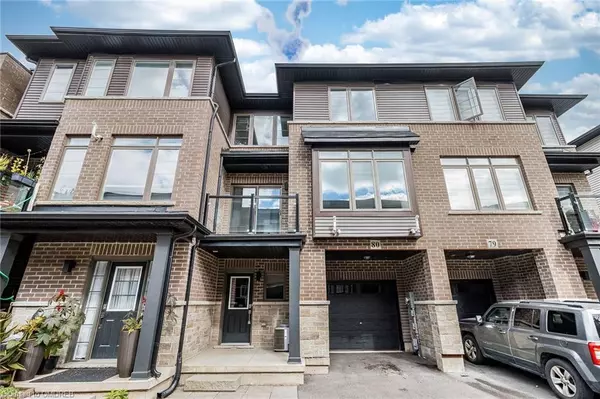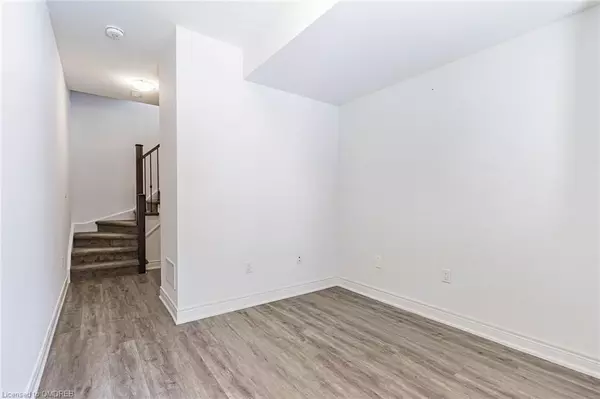For more information regarding the value of a property, please contact us for a free consultation.
Key Details
Sold Price $585,000
Property Type Townhouse
Sub Type Row/Townhouse
Listing Status Sold
Purchase Type For Sale
Square Footage 1,355 sqft
Price per Sqft $431
MLS Listing ID 40671341
Sold Date 11/20/24
Style 3 Storey
Bedrooms 2
Full Baths 2
Half Baths 1
HOA Fees $177/mo
HOA Y/N Yes
Abv Grd Liv Area 1,355
Originating Board Oakville
Year Built 2021
Annual Tax Amount $3,958
Property Description
*** Multimedia Virtual tour*** Newly built Losani Homes, 2 bed, 3 bath 1355 Square foot model townhome with LOW condo fees is the perfect place to call home. Immaculate finishes, full of upgrades such as a Chefs duel Blue and white Kitchen with a nice backsplash and Modern Stainless Steel appliances. A breakfast bar accompanies the Quartz countertops into a open concept living and Dining rooms, soaring 9 foot ceilings. The 2nd level has a Walk out Terrace, and automatic blinds with remote for each window. Upgrades stairs and spindles to the pleasant 3rd level with 2 large rooms, each with access to a 4 pc bathroom, the master with a ensuite. Also a convenient 3rd floor laundry room with space for some extra storage. The Home provides a high level of craftsmanship and attention to detail. The First floor has access to the garage and a flexible room that could be an office. Nestled in a quiet and family friendly neighbourhood with a community park right behind the home. The place is located near Schools, Wal-Mart and other shopping centres, Rona, Confederation Park which offers a waterpark, beautiful trails and barbeque areas to enjoy in the summer. In addition, it is located right in between Red Hill Valley Parkway and QEW Highways! Shows fantastic, 10+!!
Location
Province ON
County Hamilton
Area 23 - Hamilton East
Zoning RT-20/S-1784
Direction Woodward and Barton
Rooms
Basement None
Kitchen 1
Interior
Interior Features None
Heating Forced Air
Cooling Central Air
Fireplace No
Appliance Built-in Microwave, Dishwasher, Dryer, Stove, Washer
Exterior
Garage Attached Garage
Garage Spaces 1.0
Waterfront No
Waterfront Description Access to Water
Roof Type Asphalt Shing
Porch Terrace
Garage Yes
Building
Lot Description Rural, Open Spaces, Park, Ravine, Rec./Community Centre
Faces Woodward and Barton
Foundation Poured Concrete
Sewer Sewer (Municipal)
Water Municipal
Architectural Style 3 Storey
Structure Type Brick
New Construction No
Others
HOA Fee Include Insurance,Maintenance Grounds,Property Management Fees,Snow Removal
Senior Community false
Tax ID 186150080
Ownership Condominium
Read Less Info
Want to know what your home might be worth? Contact us for a FREE valuation!

Our team is ready to help you sell your home for the highest possible price ASAP
GET MORE INFORMATION





