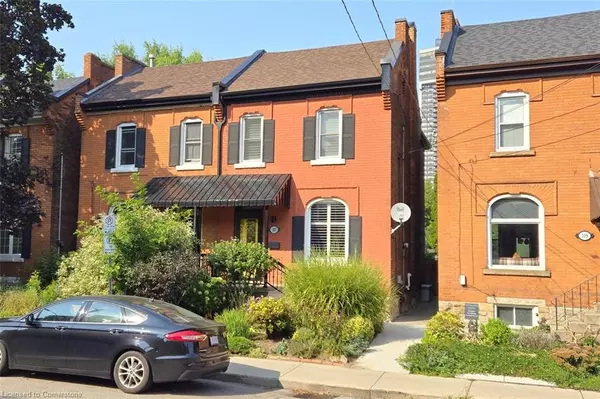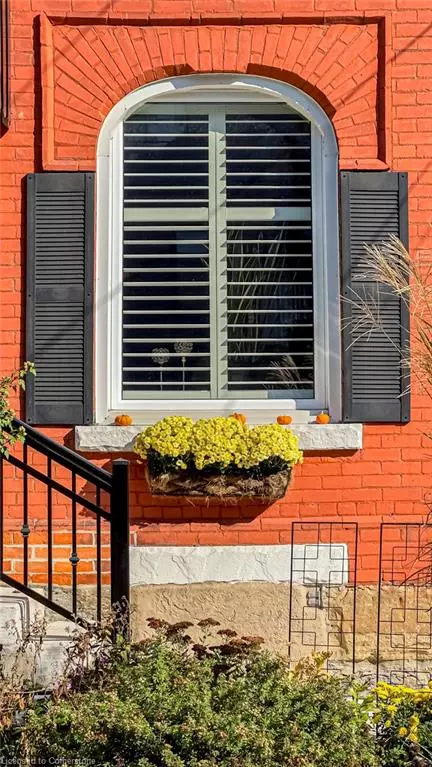For more information regarding the value of a property, please contact us for a free consultation.
Key Details
Sold Price $649,000
Property Type Single Family Home
Sub Type Single Family Residence
Listing Status Sold
Purchase Type For Sale
Square Footage 1,475 sqft
Price per Sqft $440
MLS Listing ID 40665111
Sold Date 11/20/24
Style Two Story
Bedrooms 3
Full Baths 2
Abv Grd Liv Area 2,011
Originating Board Hamilton - Burlington
Year Built 1900
Annual Tax Amount $3,716
Lot Size 2,962 Sqft
Acres 0.068
Property Description
This classic solid brick semi is filled with charm and character. Located in the vibrant Corktown neighbourhood and just a short stroll to the many wonderful James St. S. restaurants, cafes & foodie destinations. Lots of room for everyone with 3 good sized bedrooms, spacious living and dining rooms, large renovated kitchen, impressive fully finished basement with its own private entrance and the real bonus - a beautifully landscaped double sized rear yard with modern detached garage! This wonderful turn of the century home is perfect for entertaining family and friends. Featuring a large, brilliantly designed kitchen with super functional island, lots of cupboards and original exposed brick that adds flair and warmth to the decor. It is a heart of this fabulous home with easy access to the large formal dining room and spacious rear deck overlooking the gorgeous gardens. Upstairs the bedrooms are bright and sunny with tall sun-filled windows. The luxurious main bath features a sleek all-glass walk-in shower. Last but not least is the fully finished lower level with its own separate entrance - perfect as a teen retreat or in-law situation. Located close to everything, including just a 5-minute walk to the Hunter Street GO station. This gem of a house, set in a warm and friendly community, is truly a wonderful place to call home!
Location
Province ON
County Hamilton
Area 14 - Hamilton Centre
Zoning Residential
Direction James St S to Augusta, just past Catharine St S
Rooms
Basement Full, Finished
Kitchen 1
Interior
Interior Features Auto Garage Door Remote(s), In-law Capability, Water Meter
Heating Forced Air, Natural Gas
Cooling Central Air
Fireplace No
Appliance Built-in Microwave, Dishwasher, Dryer, Hot Water Tank Owned, Refrigerator, Stove, Washer
Laundry In Basement
Exterior
Exterior Feature Awning(s)
Garage Detached Garage, Garage Door Opener, Exclusive
Garage Spaces 1.0
Waterfront No
Roof Type Asphalt Shing
Porch Deck, Porch
Lot Frontage 19.07
Lot Depth 125.0
Garage Yes
Building
Lot Description Urban, Irregular Lot, City Lot, Hospital, Park, Public Parking, Quiet Area
Faces James St S to Augusta, just past Catharine St S
Foundation Block, Stone
Sewer Sewer (Municipal)
Water Municipal-Metered
Architectural Style Two Story
Structure Type Brick
New Construction No
Schools
Elementary Schools Queen Victoria
High Schools Bernie Custis
Others
Senior Community false
Tax ID 171700112
Ownership Freehold/None
Read Less Info
Want to know what your home might be worth? Contact us for a FREE valuation!

Our team is ready to help you sell your home for the highest possible price ASAP
GET MORE INFORMATION





