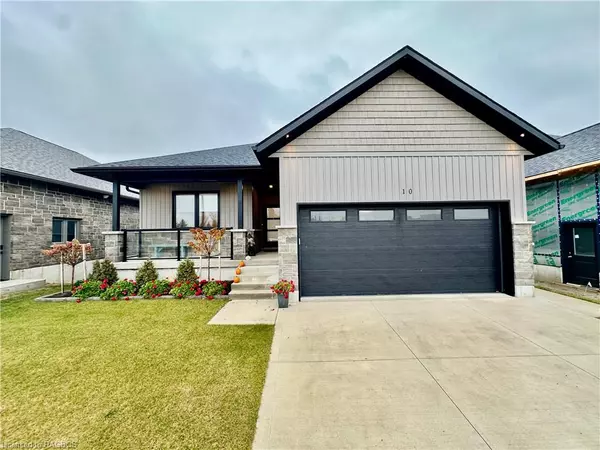For more information regarding the value of a property, please contact us for a free consultation.
Key Details
Sold Price $675,000
Property Type Single Family Home
Sub Type Single Family Residence
Listing Status Sold
Purchase Type For Sale
Square Footage 1,285 sqft
Price per Sqft $525
MLS Listing ID 40670982
Sold Date 11/20/24
Style Bungalow
Bedrooms 4
Full Baths 3
Abv Grd Liv Area 2,200
Originating Board Grey Bruce Owen Sound
Year Built 2023
Annual Tax Amount $5,226
Property Sub-Type Single Family Residence
Property Description
Welcome to 10 Devinwood in the town of Walkerton. This beautiful bungalow is located in one of Walkerton's most desirable subdivisions. This home offers a traditional layout with two bedrooms on the main, primary with walk in closet and ensuite, open concept living room, kitchen and dining with patio doors leading to a covered deck. The lower level is completely finished with two additional bedrooms, full bathroom and large rec room with patio doors leading to a concrete patio. With the balance of Tarion warranty still available, this home sits within a great community and definitely worth a closer look.
Location
Province ON
County Bruce
Area Brockton
Zoning R2-7
Direction From downtown head west on Durham St. to the edge of town, then turn left onto Devinwood Ave. to home of left.
Rooms
Basement Walk-Out Access, Full, Finished
Kitchen 1
Interior
Interior Features Auto Garage Door Remote(s), Water Meter
Heating Forced Air
Cooling Central Air
Fireplaces Type Electric, Living Room
Fireplace Yes
Window Features Window Coverings
Appliance Water Heater Owned, Water Softener, Built-in Microwave, Dishwasher, Hot Water Tank Owned, Range Hood, Refrigerator
Laundry Main Level
Exterior
Exterior Feature Landscaped, Year Round Living
Parking Features Attached Garage, Garage Door Opener, Concrete
Garage Spaces 2.0
Utilities Available Cell Service, Electricity Connected, Fibre Optics, Garbage/Sanitary Collection, Natural Gas Connected, Recycling Pickup, Street Lights, Underground Utilities
Waterfront Description River/Stream
Roof Type Asphalt Shing
Handicap Access Hard/Low Nap Floors
Porch Deck, Patio
Lot Frontage 49.21
Lot Depth 101.51
Garage Yes
Building
Lot Description Urban, Rectangular, City Lot, Near Golf Course, Hospital, Industrial Park, Landscaped, Library, Park, Place of Worship, Playground Nearby, Quiet Area, Rec./Community Centre, Schools, Shopping Nearby
Faces From downtown head west on Durham St. to the edge of town, then turn left onto Devinwood Ave. to home of left.
Foundation Poured Concrete
Sewer Sewer (Municipal)
Water Municipal-Metered
Architectural Style Bungalow
Structure Type Stone,Vinyl Siding
New Construction Yes
Schools
Elementary Schools St. Therese, Wdcs
High Schools Wdcs, Shhs
Others
Senior Community false
Tax ID 331980349
Ownership Freehold/None
Read Less Info
Want to know what your home might be worth? Contact us for a FREE valuation!

Our team is ready to help you sell your home for the highest possible price ASAP
GET MORE INFORMATION




