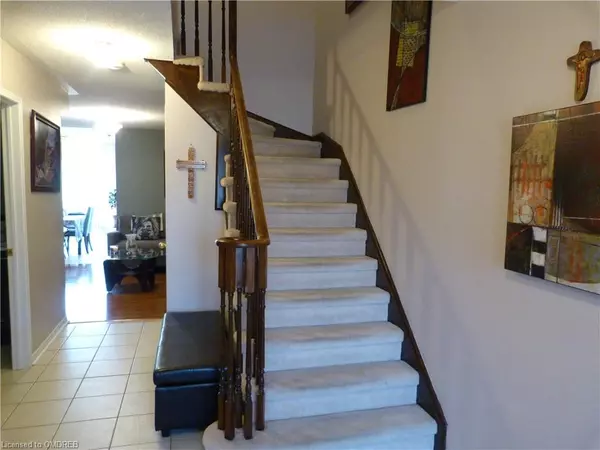For more information regarding the value of a property, please contact us for a free consultation.
Key Details
Sold Price $950,000
Property Type Townhouse
Sub Type Row/Townhouse
Listing Status Sold
Purchase Type For Sale
Square Footage 1,500 sqft
Price per Sqft $633
MLS Listing ID 40660604
Sold Date 11/20/24
Style Two Story
Bedrooms 4
Full Baths 2
Half Baths 2
Abv Grd Liv Area 1,500
Originating Board Oakville
Year Built 2003
Annual Tax Amount $4,761
Property Description
Charming 2-story FREEHOLD Townhome in Prime Location that feels like a semi-detached home. Welcome to this beautifully designed and spacious 2-story townhome offering over 2,100 square feet of comfortable living space. This home features a neutral decor that creates a warm and inviting atmosphere. Key Features: Open-Concept Kitchen: Enjoy cooking in a well-appointed kitchen with stainless steel appliances, perfect for entertaining. Hardwood Floors: Elegant hardwood flooring graces the living and dining areas, adding a touch of sophistication. Convenient Laundry: A dedicated second-floor laundry room makes everyday tasks a breeze. Professionally Finished Basement: The expansive lower level features a rec room, a powder room, and the potential for an additional bedroom, providing extra space for family and guests. Spacious Cold Room: Ideal for extra storage and food preservation. Outdoor Oasis: Step outside to a beautifully landscaped 2-tier backyard, featuring a sturdy deck for summer gatherings and a poured concrete pad on the lower level. A custom-made shed offers additional storage solutions, while an alleyway door provides easy access to the backyard. Roof shingles were replaced in August 2024.
Location
Province ON
County Peel
Area Ms - Mississauga
Zoning RM5
Direction Eglington Ave. W. & Ridgeway Dr.
Rooms
Basement Full, Finished
Kitchen 1
Interior
Interior Features In-Law Floorplan
Heating Forced Air
Cooling Central Air
Fireplace No
Window Features Window Coverings
Appliance Water Heater, Built-in Microwave, Dishwasher, Dryer, Range Hood, Refrigerator, Stove, Washer
Laundry Laundry Room, Upper Level
Exterior
Garage Attached Garage
Garage Spaces 1.0
Waterfront No
Roof Type Asphalt Shing
Lot Frontage 20.01
Lot Depth 100.06
Garage Yes
Building
Lot Description Urban, Rectangular, Airport, Hospital, Library, Park, Place of Worship, Public Transit, School Bus Route, Schools, Shopping Nearby
Faces Eglington Ave. W. & Ridgeway Dr.
Foundation Poured Concrete
Sewer Sewer (Municipal)
Water Municipal-Metered
Architectural Style Two Story
Structure Type Brick
New Construction Yes
Others
Senior Community false
Tax ID 134041467
Ownership Freehold/None
Read Less Info
Want to know what your home might be worth? Contact us for a FREE valuation!

Our team is ready to help you sell your home for the highest possible price ASAP
GET MORE INFORMATION





