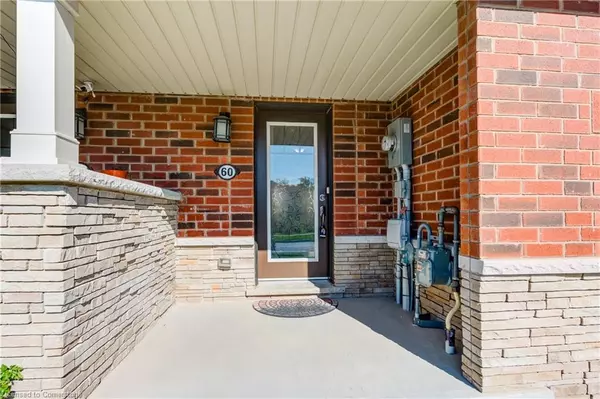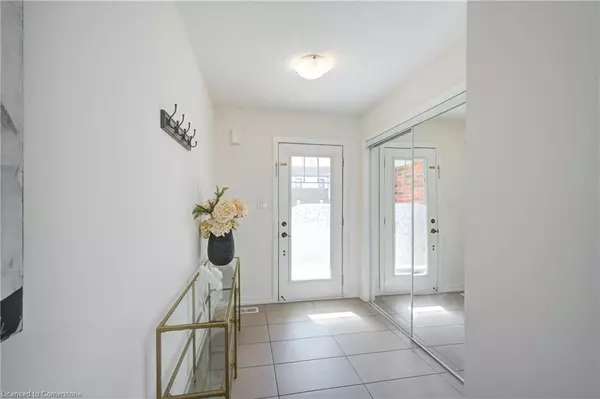For more information regarding the value of a property, please contact us for a free consultation.
Key Details
Sold Price $730,000
Property Type Townhouse
Sub Type Row/Townhouse
Listing Status Sold
Purchase Type For Sale
Square Footage 1,342 sqft
Price per Sqft $543
MLS Listing ID 40667699
Sold Date 11/20/24
Style Two Story
Bedrooms 3
Full Baths 2
Half Baths 1
Abv Grd Liv Area 1,342
Originating Board Hamilton - Burlington
Year Built 2018
Annual Tax Amount $4,394
Property Description
Nestled in the highly sought-after Stoney Creek Mountain community, this beautifully maintained 3-bedroom, 2.5-bathroom townhouse offers modern living with a touch of charm. Featuring an open-concept layout, the main floor boasts a bright and spacious living area perfect for entertaining, a contemporary kitchen with ample cabinetry and stainless-steel appliances, and a cozy dining area with access to a private backyard. Additionally, a gas line is included in the kitchen for a potential gas stove and another gas line into the yard for a potential gas bbq on the deck. The upper level includes a generously sized primary bedroom with an ensuite bath and two additional bedrooms ideal for family, guests, or a home office. Conveniently located near parks, schools, shopping, and major highways, this move-in ready home combines comfort and convenience in one of the area's most desirable neighborhoods.
Location
Province ON
County Hamilton
Area 50 - Stoney Creek
Zoning RM2-40
Direction Hey Siri, take me to 60 Bradshaw Dr!
Rooms
Basement Full, Unfinished
Kitchen 1
Interior
Interior Features Auto Garage Door Remote(s)
Heating Forced Air
Cooling Central Air
Fireplace No
Window Features Window Coverings
Appliance Dishwasher, Dryer, Microwave, Range Hood, Refrigerator, Stove, Washer
Laundry In-Suite
Exterior
Garage Attached Garage, Garage Door Opener, Asphalt, Built-In
Garage Spaces 1.0
Utilities Available Cable Connected, Electricity Connected, Fibre Optics, Natural Gas Connected
Waterfront No
Roof Type Asphalt Shing
Porch Deck
Lot Frontage 20.01
Lot Depth 91.86
Garage Yes
Building
Lot Description Urban, Dog Park, Near Golf Course, Greenbelt, Highway Access, Hospital, Library, Major Highway, Park, Place of Worship, Public Transit, School Bus Route, Schools, Shopping Nearby
Faces Hey Siri, take me to 60 Bradshaw Dr!
Foundation Poured Concrete
Sewer Sewer (Municipal)
Water Municipal
Architectural Style Two Story
Structure Type Brick Veneer,Stone
New Construction No
Others
Senior Community false
Tax ID 170972435
Ownership Freehold/None
Read Less Info
Want to know what your home might be worth? Contact us for a FREE valuation!

Our team is ready to help you sell your home for the highest possible price ASAP
GET MORE INFORMATION





