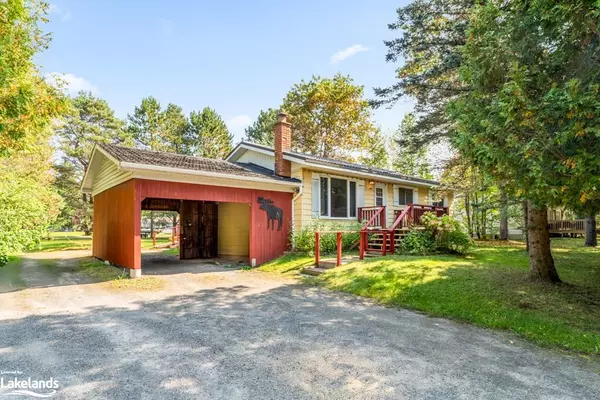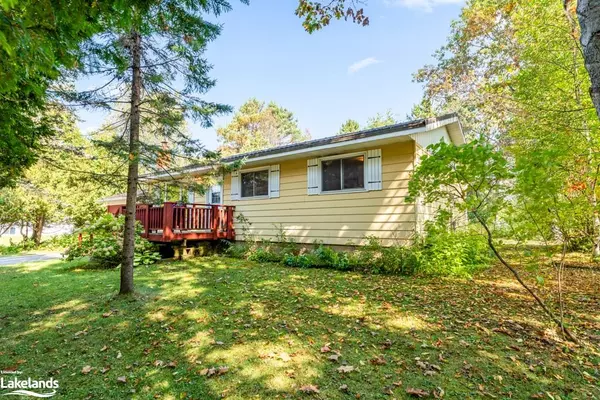For more information regarding the value of a property, please contact us for a free consultation.
Key Details
Sold Price $495,000
Property Type Single Family Home
Sub Type Single Family Residence
Listing Status Sold
Purchase Type For Sale
Square Footage 1,017 sqft
Price per Sqft $486
MLS Listing ID 40649721
Sold Date 11/20/24
Style Bungalow
Bedrooms 4
Full Baths 2
Abv Grd Liv Area 1,849
Originating Board The Lakelands
Year Built 1973
Annual Tax Amount $2,678
Property Description
Charming 3-Bedroom Bungalow in Huntsville!
Discover 364 Ravenscliffe Rd, a well-maintained 3-bedroom, 2-bathroom bungalow on a spacious 100 x 146 ft lot. The home features a new metal roof and an updated electrical panel, ensuring modern upgrades for a comfortable living experience. The partially finished basement includes an extra bedroom, offering additional space for guests, a home office, or recreation.
Conveniently located just a 4-minute drive to downtown Huntsville and within walking distance to the farmers' market and McCulley Sports Complex, this property provides easy access to local amenities. With its thoughtful updates and ideal location, this home is ready for its next owner to enjoy.
Schedule your showing today!
Location
Province ON
County Muskoka
Area Huntsville
Zoning R1
Direction From Downtown Huntsville, go west on Main St.Turn North onto Centre St. Turn Left onto West Rd continue until arriving. Property will be on the right hand side.
Rooms
Other Rooms Shed(s)
Basement Full, Partially Finished
Kitchen 1
Interior
Interior Features High Speed Internet
Heating Forced Air, Natural Gas
Cooling None
Fireplace No
Window Features Window Coverings
Appliance Water Heater Owned, Range Hood, Stove
Laundry In Basement
Exterior
Garage Gravel
Utilities Available Cable Connected, Cell Service, Electricity Connected, Garbage/Sanitary Collection, Natural Gas Connected, Recycling Pickup, Street Lights, Phone Connected
Waterfront No
Waterfront Description Lake Privileges
View Y/N true
View Trees/Woods
Roof Type Metal
Handicap Access Accessible Doors, Ramps
Porch Porch
Lot Frontage 100.29
Lot Depth 146.63
Garage No
Building
Lot Description Urban, Ample Parking, Dog Park, City Lot, Highway Access, Hospital, Major Highway, Open Spaces, Place of Worship, Playground Nearby, School Bus Route, Schools, Shopping Nearby
Faces From Downtown Huntsville, go west on Main St.Turn North onto Centre St. Turn Left onto West Rd continue until arriving. Property will be on the right hand side.
Foundation Concrete Perimeter
Sewer Sewer (Municipal)
Water Municipal
Architectural Style Bungalow
Structure Type Concrete,Wood Siding
New Construction Yes
Others
Senior Community false
Tax ID 480790476
Ownership Freehold/None
Read Less Info
Want to know what your home might be worth? Contact us for a FREE valuation!

Our team is ready to help you sell your home for the highest possible price ASAP
GET MORE INFORMATION





