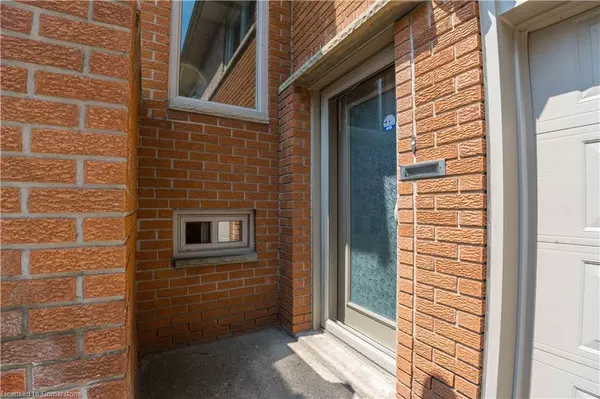For more information regarding the value of a property, please contact us for a free consultation.
Key Details
Sold Price $1,050,000
Property Type Single Family Home
Sub Type Single Family Residence
Listing Status Sold
Purchase Type For Sale
Square Footage 2,618 sqft
Price per Sqft $401
MLS Listing ID 40631704
Sold Date 11/19/24
Style Bungalow Raised
Bedrooms 4
Full Baths 2
Half Baths 1
Abv Grd Liv Area 2,618
Originating Board Mississauga
Annual Tax Amount $4,969
Property Description
Corner Lot, 3+1 Bedrooms, 3 Bathrooms + 1109 Sq. Ft. In-Law Suite with Separate Entrance. 2618 Sq. Ft Total Above Ground. 2 Car Garage. The Bright, Welcoming Sunroom/Foyer Lead to the Open Concept, Large Living Room with Gas Fireplace, Dining Room & Modern Kitchen with S/S Appliances, Breakfast Bar & Walkout to Large Deck, Pool & Gardens. Main Floor has 3 Generouslly sized Bedrooms each with Large Windows and Spacious Closets. California Sutters throughout. Large 4 Piece Bathroom with Soaker Tub & Rainfall Shower. The Kitchen has a Walkout to the Large Deck, Garden and Inground Pool complete with Pool Cabana with a 2 Piece Washroom.The Lower Level has a Separate Entrance, Fully Finished with Large Living/Bedroom. Modern 3 Piece Bathroom, Mud Room, Laundry Room & Storage Room with Indoor Garage Access. All Top Drawer finishings with Exposed Field Stone Walls & Gas Fireplace. This is a Beautiful Home & Property Perfect for Large Family with Income Potential. Extras: Window coverings, All Electric Light Fixtures, Pool Equipment, TV & Bracket in L/R & TV Bracket in In-Law Suite, BBQ, Clothes Hanger in Laundry Room, Large Mirror in Living Room
Location
Province ON
County Peel
Area Br - Brampton
Zoning R2
Direction Moore St & English St
Rooms
Other Rooms Storage, Other
Basement Separate Entrance, Full, Finished
Kitchen 2
Interior
Interior Features Auto Garage Door Remote(s), In-Law Floorplan, Separate Heating Controls, Separate Hydro Meters, Ventilation System, Water Meter
Heating Fireplace-Gas, Forced Air, Natural Gas
Cooling Central Air
Fireplaces Number 2
Fireplaces Type Gas
Fireplace Yes
Window Features Window Coverings
Appliance Water Heater, Water Heater Owned, Built-in Microwave, Dishwasher, Dryer, Freezer, Range Hood, Refrigerator, Stove, Washer
Exterior
Exterior Feature Lawn Sprinkler System, Lighting, Separate Hydro Meters, Storage Buildings
Parking Features Attached Garage, Garage Door Opener, Asphalt, Built-In
Garage Spaces 2.0
Fence Full
Pool In Ground
Utilities Available Cable Available, Cell Service, Electricity Available, High Speed Internet Avail, Natural Gas Available, Recycling Pickup, Street Lights, Phone Available
Roof Type Asphalt Shing
Porch Deck, Patio
Lot Frontage 97.78
Lot Depth 60.07
Garage Yes
Building
Lot Description Urban, Airport, Ample Parking, Near Golf Course, Greenbelt, Highway Access, Hospital, Landscaped, Library, Major Highway, Open Spaces, Park, Place of Worship, Playground Nearby, Public Parking, Public Transit, Quiet Area, Rec./Community Centre, School Bus Route, Schools, Shopping Nearby, Trails
Faces Moore St & English St
Foundation Concrete Perimeter
Sewer Sewer (Municipal)
Water Municipal
Architectural Style Bungalow Raised
Structure Type Brick,Block
New Construction No
Schools
Elementary Schools Glendale Public School
High Schools David Suzuki Secondary School
Others
Senior Community false
Tax ID 141190105
Ownership Freehold/None
Read Less Info
Want to know what your home might be worth? Contact us for a FREE valuation!

Our team is ready to help you sell your home for the highest possible price ASAP
GET MORE INFORMATION





