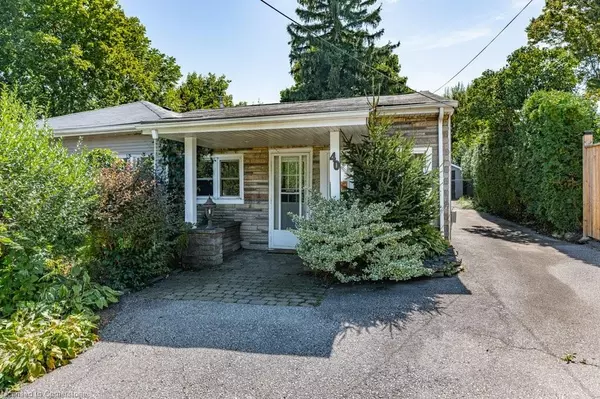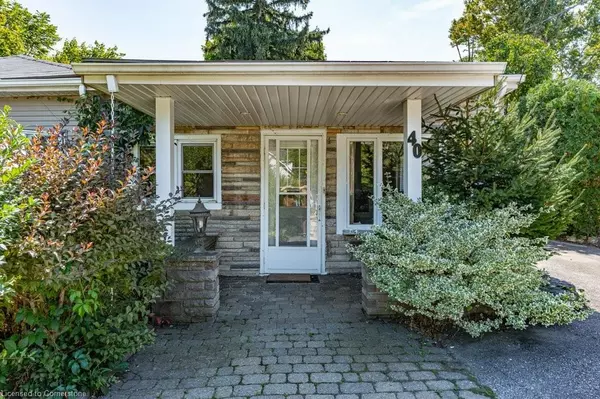For more information regarding the value of a property, please contact us for a free consultation.
Key Details
Sold Price $605,000
Property Type Single Family Home
Sub Type Single Family Residence
Listing Status Sold
Purchase Type For Sale
Square Footage 979 sqft
Price per Sqft $617
MLS Listing ID 40660283
Sold Date 11/20/24
Style Bungalow
Bedrooms 2
Full Baths 1
Abv Grd Liv Area 979
Originating Board Hamilton - Burlington
Year Built 1850
Annual Tax Amount $3,800
Property Description
Here’s your chance to own a charming bungalow in the heart of Waterdown! Located just steps away from all the conveniences of downtown Waterdown, this home offers a prime location with a gate from the private backyard that leads directly to Sealy Park—complete with tennis courts and a playground. For nature lovers, the proximity to Smokey Hollow Waterfall and the scenic Waterdown Trail provides endless opportunities for outdoor adventures. This bungalow is an excellent opportunity for first-time buyers looking to enter the Waterdown market or for those looking to downsize while enjoying a vibrant community. With nearly 1,000 square feet of living space, a detached garage, and ample parking, this home offers convenience and comfort. Inside, the home features a spacious living room with a cozy fireplace and beautiful hardwood flooring. The two bedrooms provide comfortable living spaces, and the large kitchen offers plenty of cupboard space, perfect for those who enjoy cooking or hosting. A 4-piece bathroom and a bright rear sunroom complete the living areas, providing additional space to relax and enjoy the natural light. The fully fenced backyard is lush and private, featuring beautiful gardens and ample room to unwind. A rear shed offers extra storage, and the detached garage adds both practicality and additional parking. Whether you’re starting out or downsizing, this property offers a fantastic opportunity to own a well-located home with great potential.
Location
Province ON
County Hamilton
Area 46 - Waterdown
Zoning R5
Direction Mill St S >> Union St
Rooms
Basement Full, Unfinished, Sump Pump
Kitchen 1
Interior
Heating Forced Air, Natural Gas
Cooling None
Fireplaces Number 1
Fireplace Yes
Appliance Dishwasher, Dryer, Refrigerator, Stove, Washer
Laundry Main Level
Exterior
Garage Detached Garage, Asphalt, Exclusive
Garage Spaces 1.0
Waterfront No
Roof Type Asphalt Shing
Lot Frontage 24.29
Lot Depth 171.15
Garage Yes
Building
Lot Description Urban, Irregular Lot, Park, Place of Worship, Schools, Shopping Nearby, Trails
Faces Mill St S >> Union St
Foundation Concrete Block
Sewer Sewer (Municipal)
Water Municipal
Architectural Style Bungalow
Structure Type Vinyl Siding,Other
New Construction No
Schools
Elementary Schools Mary Hopkins; Guardian Angels Catholic;
High Schools Waterdown District; St Mary'S Catholic;
Others
Senior Community false
Tax ID 174990008
Ownership Freehold/None
Read Less Info
Want to know what your home might be worth? Contact us for a FREE valuation!

Our team is ready to help you sell your home for the highest possible price ASAP
GET MORE INFORMATION





