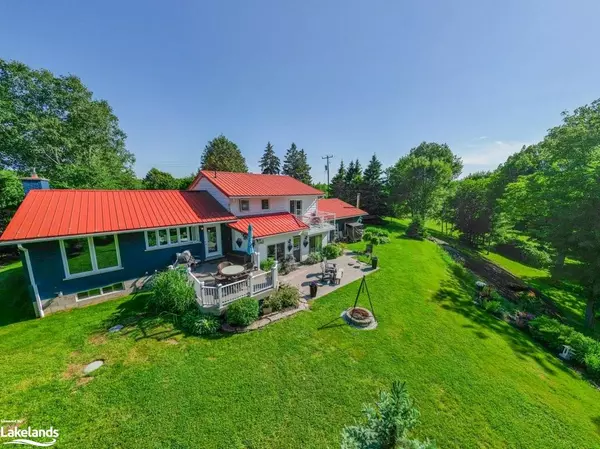For more information regarding the value of a property, please contact us for a free consultation.
Key Details
Sold Price $1,240,000
Property Type Single Family Home
Sub Type Single Family Residence
Listing Status Sold
Purchase Type For Sale
Square Footage 2,220 sqft
Price per Sqft $558
MLS Listing ID 40605757
Sold Date 11/20/24
Style Split Level
Bedrooms 3
Full Baths 2
Half Baths 1
Abv Grd Liv Area 2,220
Originating Board The Lakelands
Year Built 1978
Annual Tax Amount $2,900
Lot Size 1.167 Acres
Acres 1.167
Property Description
WATERFRONT YEAR ROUND DRIVE TO HOME/COTTAGE ON DUCK LAKE. Enjoy a sprawling 1.167-acre lot with 295 feet of waterfront on Duck Lake. This property offers a tranquil escape with access to Maple Lake. The spacious side-split layout provides four levels of usable space accentuated by a multi-level walkout offering breathtaking water views.
The main level welcomes you with an updated kitchen featuring porcelain tile floors and stainless-steel appliances alongside a dining room and living room boasting a cozy gas fireplace. Upstairs, three bedrooms and a four-piece bathroom await including a primary suite, large closet and 2-piece ensuite and a private deck overlooking the water. The lower level offers a family room with another gas fireplace, a sitting room surrounded by nature views, a laundry room and additional flexible spaces (overflow guest bedrooms, office, gym, den, playroom). Completing the package is a basement with storage and recreation areas plus a double-car insulated garage. With a park-like setting and two driveways, this property promises a serene retreat for waterfront gatherings and year-round enjoyment.
Location
Province ON
County Parry Sound
Area Seguin
Zoning RU
Direction Hwy. 400 N exit at Highway 518 to #1158. S.O.P.
Rooms
Other Rooms Shed(s)
Basement Walk-Up Access, Full, Finished
Kitchen 1
Interior
Interior Features High Speed Internet, Ceiling Fan(s)
Heating Fireplace-Gas, Forced Air, Natural Gas
Cooling None
Fireplaces Number 2
Fireplaces Type Gas
Fireplace Yes
Appliance Dishwasher, Dryer, Freezer, Gas Stove, Hot Water Tank Owned, Microwave, Range Hood, Refrigerator, Satellite Dish, Washer
Laundry Laundry Room, Lower Level
Exterior
Exterior Feature Landscaped, Privacy, Recreational Area, Year Round Living
Garage Attached Garage, Garage Door Opener
Garage Spaces 2.0
Utilities Available Cell Service, Electricity Connected, Natural Gas Connected, Phone Connected
Waterfront Yes
Waterfront Description Lake,Direct Waterfront,North,Beach Front,Other
View Y/N true
View Valley, Water
Roof Type Metal
Porch Deck, Patio
Lot Frontage 295.0
Garage Yes
Building
Lot Description Rural, Irregular Lot, Hospital, Landscaped, Library, Rec./Community Centre, School Bus Route
Faces Hwy. 400 N exit at Highway 518 to #1158. S.O.P.
Foundation Concrete Block
Sewer Septic Tank
Water Drilled Well
Architectural Style Split Level
Structure Type Brick,Block,Vinyl Siding
New Construction Yes
Schools
Elementary Schools Humphrey
High Schools Pshs
Others
Senior Community false
Tax ID 521750665
Ownership Freehold/None
Read Less Info
Want to know what your home might be worth? Contact us for a FREE valuation!

Our team is ready to help you sell your home for the highest possible price ASAP
GET MORE INFORMATION





