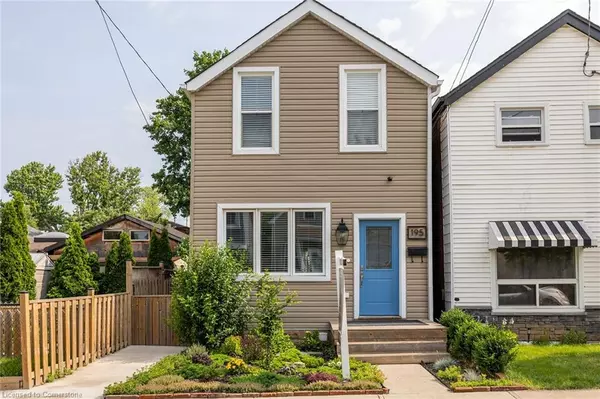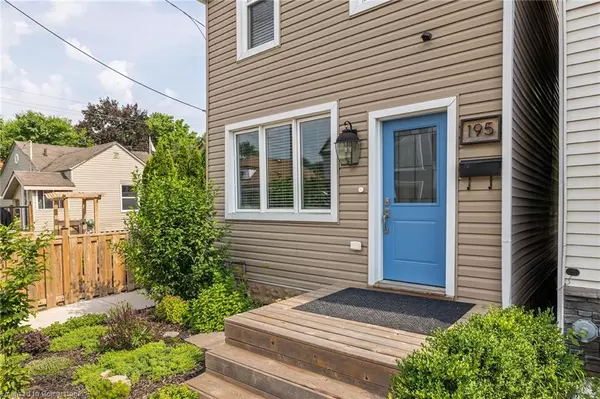For more information regarding the value of a property, please contact us for a free consultation.
Key Details
Sold Price $517,000
Property Type Single Family Home
Sub Type Single Family Residence
Listing Status Sold
Purchase Type For Sale
Square Footage 984 sqft
Price per Sqft $525
MLS Listing ID 40676114
Sold Date 11/20/24
Style Two Story
Bedrooms 2
Full Baths 2
Abv Grd Liv Area 984
Originating Board Hamilton - Burlington
Year Built 1900
Annual Tax Amount $3,545
Property Description
This stunning 2-storey home is a showcase of modern renovations and pride of
ownership. Situated on a quiet street, the open-concept main floor features high
ceilings and freshly painted rooms that enhance its airy, modern feel with
plentiful sunlight, complemented by an upgraded kitchen with quartz countertops, a
stylish breakfast bar, a custom backsplash, and stainless steel appliances. A
walk-out leads to a private backyard with no direct rear neighbors—a serene
retreat perfect for relaxation, or growing your own food.Upstairs, you’ll find 2
bright bedrooms and a 4-piece bathroom. The finished basement adds more living
space, featuring 7-foot ceilings, an additional bedroom, a new laundry area, and a
second 4-piece bathroom. Recent updates include a newer roof, windows, fridge,
stove, dishwasher, and laundry machines (all 2019), plus a furnace (2018),
providing peace of mind and turnkey living. Owned water heater. Ample street
parking with option for permits. Located just a 10-minute walk from Hamilton
Harbour, the West Harbour GO station, and the vibrant shops and restaurants of
James Street, this home is perfectly positioned. You’re also steps away from Pier
8 and Copp’s Pier, offering waterfront attractions such as pop-up events, the HMCS
Haida, and the Discovery Center. Outdoor enthusiasts will love easy access to the
Hamilton Waterfront Trail for cycling, rollerblading, and water activities. This
home truly has it all—don’t miss your chance to make it yours!
Location
Province ON
County Hamilton
Area 13 - Hamilton Centre
Zoning D
Direction Ferguson Avenue N to Wood Street E
Rooms
Basement Full, Finished
Kitchen 1
Interior
Interior Features None
Heating Forced Air, Natural Gas
Cooling Central Air
Fireplace No
Appliance Dishwasher, Dryer, Range Hood, Refrigerator, Stove
Laundry In-Suite
Exterior
Waterfront No
Waterfront Description Lake/Pond
Roof Type Asphalt Shing
Lot Frontage 19.5
Lot Depth 90.0
Garage No
Building
Lot Description Urban, Rectangular, Hospital, Park, Public Transit, Schools
Faces Ferguson Avenue N to Wood Street E
Foundation Unknown
Sewer Sewer (Municipal)
Water Municipal-Metered
Architectural Style Two Story
Structure Type Vinyl Siding
New Construction No
Schools
Elementary Schools St. Lawrence Catholic Elementary, Bennetto Elementary
High Schools Cathedral Hs, Bernie Custis Hs, Westdale Hs
Others
Senior Community false
Tax ID 171570436
Ownership Freehold/None
Read Less Info
Want to know what your home might be worth? Contact us for a FREE valuation!

Our team is ready to help you sell your home for the highest possible price ASAP
GET MORE INFORMATION





