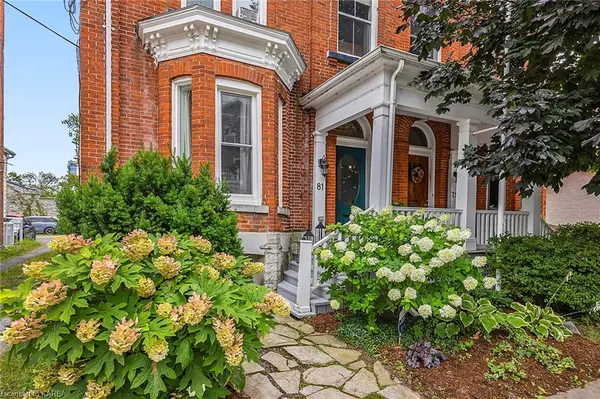For more information regarding the value of a property, please contact us for a free consultation.
Key Details
Sold Price $1,080,000
Property Type Single Family Home
Sub Type Single Family Residence
Listing Status Sold
Purchase Type For Sale
Square Footage 2,107 sqft
Price per Sqft $512
MLS Listing ID 40667180
Sold Date 11/19/24
Style 2.5 Storey
Bedrooms 5
Full Baths 3
Half Baths 1
Abv Grd Liv Area 2,107
Originating Board Kingston
Year Built 1855
Annual Tax Amount $7,495
Property Description
Welcome to Hampshire House, located in Kingston's historic Sydenham Ward district. This charming 2.5 storey century home will immediately capture your heart as you enter through the arched brick doorway into the impressive foyer. Natural light flows through the main floor, highlighting the pine plank floors and beautiful high ceilings. Adjacent the spacious dining room, the living room is adorned by a lovely brick gas fireplace. The galley style kitchen at the rear, overlooks the private backyard, and features a quality Sub Zero fridge, gas stove & dishwasher. As you reach the second floor you are greeted first by a family room (or 5th bedroom), three additional bedrooms and a 4pc bathroom. A laundry closet is also conveniently located on this level along with a generous linen closet. Climbing to the 3rd level you'll find a cozy sitting nook before entering the master suite which boasts an ensuite bathroom with soaker tub and a spacious walk-in closet, all of which make for a truly restful space. There is additional living space in the basement, where exposed brick and limestone walls grace this cozy space which features a gas fireplace, built-in cabinetry & desk, and a 3pc bathroom. The backyard is fenced and outfitted with a deck, interlocking stone area and space for the kids or pets to run! Beyond this yard space is access to your single car garage and additional parking space. With all the beauty this home and location has to offer, this opportunity is not to be missed.
Location
Province ON
County Frontenac
Area Kingston
Zoning B
Direction Between William & Earl.
Rooms
Basement Full, Finished
Kitchen 1
Interior
Interior Features Auto Garage Door Remote(s), Ceiling Fan(s)
Heating Gas Hot Water, Water Radiators
Cooling Window Unit(s)
Fireplaces Number 2
Fireplaces Type Living Room, Gas, Recreation Room
Fireplace Yes
Window Features Window Coverings
Appliance Water Heater Owned, Dishwasher, Dryer, Gas Oven/Range, Hot Water Tank Owned, Range Hood, Refrigerator, Washer
Laundry Laundry Closet, Upper Level
Exterior
Exterior Feature Landscaped, Privacy
Garage Detached Garage, Garage Door Opener
Garage Spaces 1.0
Utilities Available Electricity Connected, Fibre Optics, Garbage/Sanitary Collection, Recycling Pickup
Waterfront No
Waterfront Description Access to Water
View Y/N true
View City
Roof Type Asphalt Shing
Porch Deck, Porch
Lot Frontage 21.2
Lot Depth 81.0
Garage Yes
Building
Lot Description Urban, Rectangular, City Lot, Hospital, Library, Park, Public Transit, Schools
Faces Between William & Earl.
Foundation Stone
Sewer Sewer (Municipal)
Water Municipal-Metered
Architectural Style 2.5 Storey
Structure Type Aluminum Siding,Brick,Stone
New Construction No
Schools
Elementary Schools Sydenham Ps / St. Thomas More Cs
High Schools Kingston Ss / Regiopolis Notre Dame
Others
Senior Community false
Tax ID 360410158
Ownership Freehold/None
Read Less Info
Want to know what your home might be worth? Contact us for a FREE valuation!

Our team is ready to help you sell your home for the highest possible price ASAP
GET MORE INFORMATION





