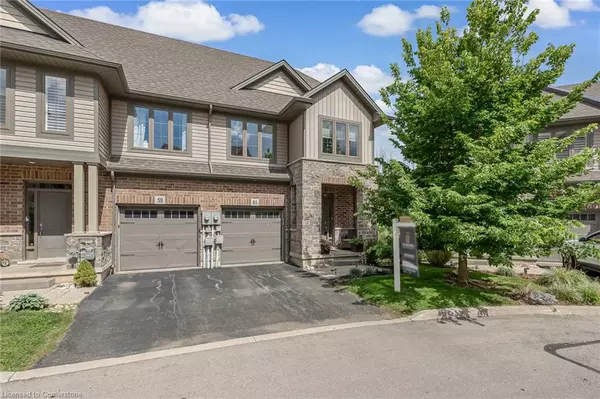For more information regarding the value of a property, please contact us for a free consultation.
Key Details
Sold Price $880,000
Property Type Townhouse
Sub Type Row/Townhouse
Listing Status Sold
Purchase Type For Sale
Square Footage 1,689 sqft
Price per Sqft $521
MLS Listing ID XH4205732
Sold Date 11/19/24
Style 3 Storey
Bedrooms 3
Full Baths 2
Half Baths 1
Abv Grd Liv Area 1,689
Originating Board Hamilton - Burlington
Annual Tax Amount $5,302
Property Description
61 Southshore Crescent is a fusion of modern living and timeless charm. This beautiful end unit townhome offers a haven of comfort, featuring 3 bedrooms, 2.5 bathrooms, with a 3rd-floor terrace, spacious backyard perfect for entertaining guests, and is mere steps away from the lake. With almost 1,700 sqft of living space, this stunning home's features include upgraded countertops, stainless steel appliances, pot lights, crown moulding on main floor, a primary bedroom with walk-in closet & ensuite and beautiful hardwood floors throughout. Nestled in a community that seamlessly blends tranquility with convenience and close to Confederation Beach Park, Fifty Point, Niagara region's many wineries and so much more! Easy highway access & close to Confederation GO Station, this property is set to redefine your idea of a home.
Location
Province ON
County Hamilton
Area 51 - Stoney Creek
Direction From QEW, take Centennial Pkwy exit, go north on Centennial Pkwy, east on North Service Rd, north on Green Rd and east on Frances Ave
Rooms
Basement Full, Unfinished, Sump Pump
Kitchen 1
Interior
Interior Features Carpet Free
Heating Forced Air, Natural Gas
Fireplace No
Laundry In-Suite
Exterior
Garage Attached Garage, Asphalt, Mutual/Shared
Garage Spaces 1.0
Pool None
Waterfront No
Roof Type Asphalt Shing
Lot Frontage 19.59
Lot Depth 82.73
Garage Yes
Building
Lot Description Urban, Pie Shaped Lot, Beach, Cul-De-Sac, Wooded/Treed
Faces From QEW, take Centennial Pkwy exit, go north on Centennial Pkwy, east on North Service Rd, north on Green Rd and east on Frances Ave
Foundation Poured Concrete
Sewer Sewer (Municipal)
Water Municipal
Architectural Style 3 Storey
Structure Type Brick,Stone,Vinyl Siding
New Construction No
Schools
Elementary Schools Eastdale, St. Agnes, St. Clare Of Assisi, St. Eugene.
High Schools Orchard Park, Sherwood St. John Henry Newman Cathedral
Others
Senior Community false
Tax ID 173300410
Ownership Freehold/None
Read Less Info
Want to know what your home might be worth? Contact us for a FREE valuation!

Our team is ready to help you sell your home for the highest possible price ASAP
GET MORE INFORMATION





