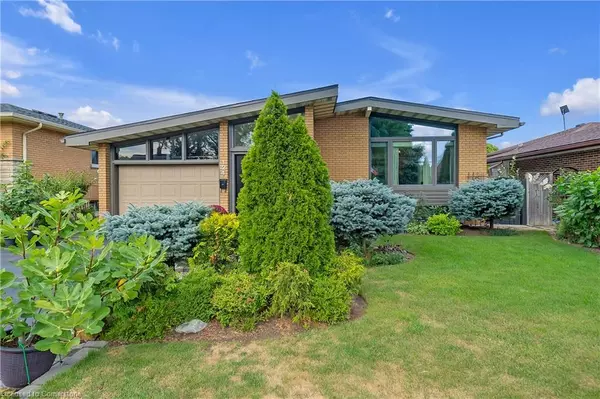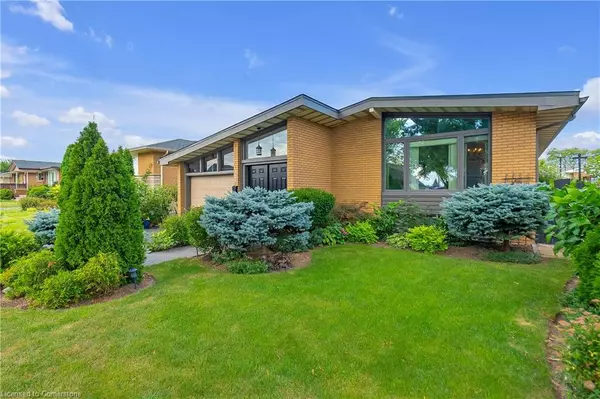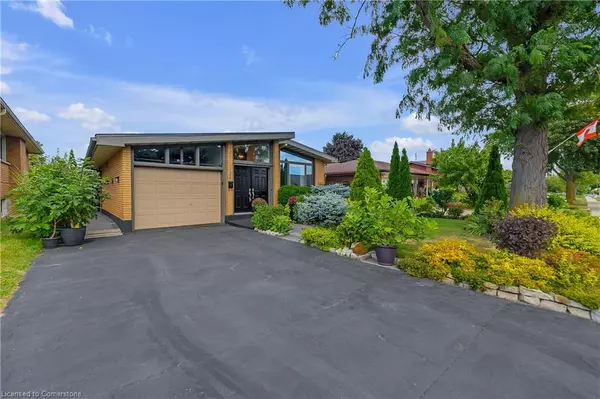For more information regarding the value of a property, please contact us for a free consultation.
Key Details
Sold Price $837,500
Property Type Single Family Home
Sub Type Single Family Residence
Listing Status Sold
Purchase Type For Sale
Square Footage 1,312 sqft
Price per Sqft $638
MLS Listing ID XH4205196
Sold Date 11/18/24
Style Bungalow
Bedrooms 4
Full Baths 2
Abv Grd Liv Area 1,312
Originating Board Hamilton - Burlington
Year Built 1964
Annual Tax Amount $4,342
Property Description
CHARMING FULLY UPDATED BRICK BUNGALOW LOCATED IN PRIME EAST
HAMILTON NEIGHBORHOOD!! This move-in ready 1,312sqft bungalow offers a
perfect blend of modern updates and timeless appeal. With 3+1 bedrooms and 2 updated
bathrooms, this home is ideal for families and those looking for the perfect one level
layout. The main level features a brand-new kitchen, a bright and inviting living room, a
dining room perfect for gatherings, three spacious bedrooms, and a beautifully renovated
4-piece bath complete with walk-in shower. The finished basement, accessible via a
separate entrance, includes a generous rec-room, an additional bedroom (previously 2nd
kitchen), updated 3-piece bath, a huge laundry room, and a cold cellar for added storage.
Extensive recent updates include: windows and doors, siding, furnace, AC, water heater,
insulation, electrical, lighting, plumbing, flooring, kitchen, baths, appliances, completely
new basement, landscaping, gazebo, covered patio and much more! Step outside to your
private backyard oasis, where extensive landscaping, lush trees, and an array of
perennials create a serene retreat. Enjoy the tranquil pond, relax in the custom gazebo, or
entertain on the covered patio extension with a built-in BBQ and storage. An attached
garage with inside entry and a double driveway with parking for 4 cars complete this
move-in-ready gem. Excellent location close to all amenities, seconds to highway access.
Location
Province ON
County Hamilton
Area 28 - Hamilton East
Direction King Street East to Nash Road South
Rooms
Other Rooms Gazebo
Basement Separate Entrance, Full, Finished
Kitchen 1
Interior
Interior Features Central Vacuum
Heating Forced Air, Natural Gas
Fireplace No
Laundry In-Suite
Exterior
Garage Attached Garage, Asphalt, Inside Entry
Garage Spaces 1.0
Pool None
Waterfront No
Roof Type Asphalt Shing
Lot Frontage 48.0
Lot Depth 100.0
Garage Yes
Building
Lot Description Urban, Rectangular, Hospital, Level, Library, Public Transit, Schools
Faces King Street East to Nash Road South
Foundation Poured Concrete
Sewer Sewer (Municipal)
Water Municipal
Architectural Style Bungalow
Structure Type Brick,Vinyl Siding
New Construction No
Schools
Elementary Schools St David Viola Desmond
High Schools St John Henry Newman Glendale
Others
Senior Community false
Tax ID 172800126
Ownership Freehold/None
Read Less Info
Want to know what your home might be worth? Contact us for a FREE valuation!

Our team is ready to help you sell your home for the highest possible price ASAP
GET MORE INFORMATION





