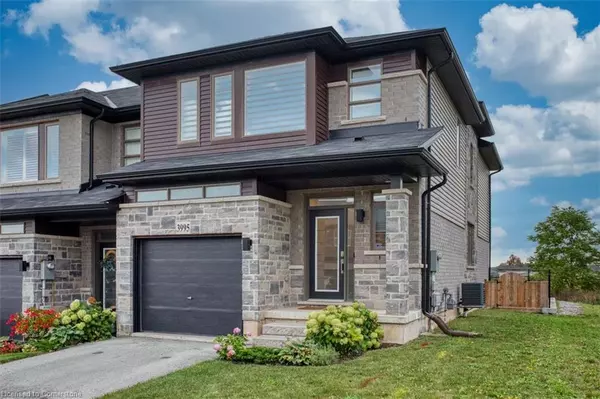For more information regarding the value of a property, please contact us for a free consultation.
Key Details
Sold Price $770,000
Property Type Townhouse
Sub Type Row/Townhouse
Listing Status Sold
Purchase Type For Sale
Square Footage 1,754 sqft
Price per Sqft $438
MLS Listing ID 40658340
Sold Date 11/18/24
Style Two Story
Bedrooms 3
Full Baths 2
Half Baths 1
Abv Grd Liv Area 1,754
Originating Board Hamilton - Burlington
Annual Tax Amount $4,943
Property Description
Welcome to your perfect home in the sought-after Vista Ridge Community of Beamsville! This beautifully maintained freehold end-unit townhome is a five-minute walk to Prokitch Park, a splash pad, and schools. Offering 1,754 sq. ft. of well-designed living space, this 2-storey residence features 3 bedrooms and 2.5 baths, ideal for families.
Enter an open-concept main floor that impresses with a chef-inspired kitchen, complete with stainless steel appliances and chic quartz countertops. Benefit from the convenient garage entry, a main floor laundry room, and plenty of storage options. The inviting Great Room with dining area and its oversized windows, flows effortlessly to a balcony with escarpment views and a fully fenced backyard—perfect for entertaining or relaxing.
On the second floor, discover a versatile loft space, perfect for a home office or media nook. The spacious master suite offers a 3-piece en-suite and a large walk-in closet, also on this floor is 4 pc main bathroom, while two additional generous bedrooms provide ample space for family or guests.
An unspoiled basement with an above-grade window invites your creative vision for future enhancements.
Living in Lincoln means enjoying vibrant parks, fantastic restaurants, cozy cafés, schools, an arena, and renowned wineries. Seize the opportunity to make this stunning property your home—schedule your viewing today!
Location
Province ON
County Niagara
Area Lincoln
Zoning RM1-24 (H)
Direction South on Mountain Street, Right on Connor Drive, Left on Crown Street
Rooms
Basement Development Potential, Full, Unfinished, Sump Pump
Kitchen 1
Interior
Interior Features Air Exchanger, Auto Garage Door Remote(s), Built-In Appliances, Central Vacuum Roughed-in
Heating Forced Air, Natural Gas
Cooling Central Air
Fireplace No
Window Features Window Coverings
Appliance Water Heater, Dishwasher, Dryer, Range Hood, Refrigerator, Stove, Washer
Laundry Laundry Room, Main Level
Exterior
Exterior Feature Private Entrance
Parking Features Attached Garage, Garage Door Opener, Asphalt, Built-In, Inside Entry
Garage Spaces 1.0
Fence Full
Utilities Available Cable Available, Cell Service, Electricity Connected, Garbage/Sanitary Collection, High Speed Internet Avail, Natural Gas Connected, Street Lights, Phone Available
View Y/N true
View Trees/Woods, Valley
Roof Type Asphalt Shing
Handicap Access Open Floor Plan
Porch Deck
Lot Frontage 26.0
Lot Depth 97.12
Garage Yes
Building
Lot Description Urban, Irregular Lot, Library, Park, Playground Nearby, Quiet Area, Rec./Community Centre, Schools, Trails
Faces South on Mountain Street, Right on Connor Drive, Left on Crown Street
Foundation Poured Concrete
Sewer Sewer (Municipal)
Water Municipal
Architectural Style Two Story
Structure Type Aluminum Siding,Brick
New Construction No
Schools
Elementary Schools St. Mark Catholic, Jacob Beam Public
High Schools Blessed Trinity Catholic, Beamsville District
Others
Senior Community false
Tax ID 461041296
Ownership Freehold/None
Read Less Info
Want to know what your home might be worth? Contact us for a FREE valuation!

Our team is ready to help you sell your home for the highest possible price ASAP
GET MORE INFORMATION





