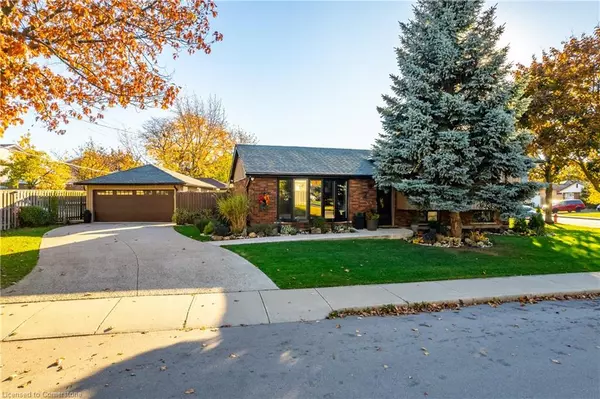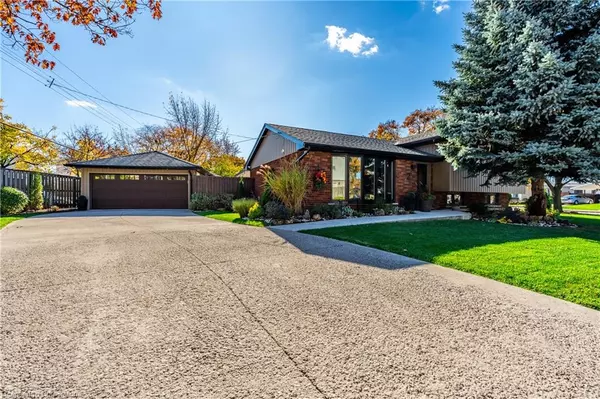For more information regarding the value of a property, please contact us for a free consultation.
Key Details
Sold Price $852,000
Property Type Single Family Home
Sub Type Single Family Residence
Listing Status Sold
Purchase Type For Sale
Square Footage 1,128 sqft
Price per Sqft $755
MLS Listing ID 40676059
Sold Date 11/17/24
Style Sidesplit
Bedrooms 3
Full Baths 2
Abv Grd Liv Area 1,128
Originating Board Hamilton - Burlington
Year Built 1963
Annual Tax Amount $4,528
Property Description
Welcome Home to This Beautiful Hamilton Mountain Gem!
Nestled in a quiet Hamilton Mountain neighbourhood, this stunning 3-level side split home is finished from top to bottom and offers the perfect combination of modern style and comfort. With 3 bedrooms and 2 bathrooms, this home is ideal for growing families or anyone seeking a move in ready home close to all the amenities you need.
Step inside to discover bright and welcoming living room with a modern feature wall, dining area, and kitchen. Main floor open concept makes this space great for entertaining. Updated kitchen with quartz countertops, island, and freshly painted cabinets.
Engineered hardwood floors flow throughout adding a touch of elegance and durability. This homes functional layout ensures ease of living. Outside, the property boasts fantastic curb appeal, with meticulous landscaping and gardens and a generous driveway that can accommodate up to six vehicles, in addition to the double detached garage. Spend your evenings enjoying the patio, well maintained backyard-a peaceful oasis perfect for unwinding after a busy day.
The basement features a rec room, providing endless possibilities for a home office, gym, playroom, or entertainment space.
Conveniently located just minutes from the Lincoln Alexander Parkway, schools, shopping, public transportation, and all the amenities you could ask for. This home offers the best of both comfort and convenience.
Don’t miss your chance to make this Hamilton Mountain property your new home!
Location
Province ON
County Hamilton
Area 18 - Hamilton Mountain
Zoning Residential
Direction Mohawk Road East To Cardinal Drive To Millwood Place
Rooms
Basement Full, Finished
Kitchen 1
Interior
Interior Features Auto Garage Door Remote(s)
Heating Forced Air
Cooling Central Air
Fireplace No
Window Features Window Coverings
Appliance Water Heater, Dishwasher, Dryer, Range Hood, Refrigerator, Stove, Washer
Laundry In Basement, Lower Level
Exterior
Exterior Feature Landscaped
Garage Detached Garage, Garage Door Opener
Garage Spaces 2.0
Waterfront No
Roof Type Asphalt Shing
Porch Patio
Lot Frontage 73.22
Lot Depth 112.87
Garage Yes
Building
Lot Description Urban, Hospital, Library, Park, Place of Worship, Rec./Community Centre, Schools, Shopping Nearby
Faces Mohawk Road East To Cardinal Drive To Millwood Place
Foundation Block
Sewer Sewer (Municipal)
Water Municipal
Architectural Style Sidesplit
Structure Type Brick,Vinyl Siding
New Construction No
Others
Senior Community false
Tax ID 169750201
Ownership Freehold/None
Read Less Info
Want to know what your home might be worth? Contact us for a FREE valuation!

Our team is ready to help you sell your home for the highest possible price ASAP
GET MORE INFORMATION





