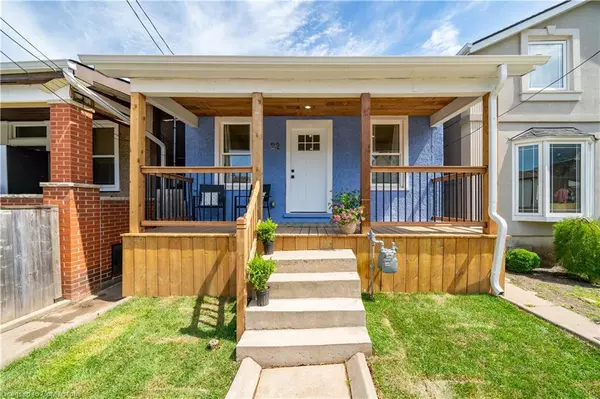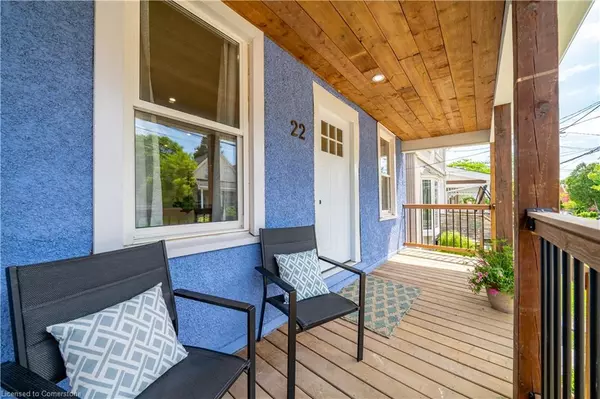For more information regarding the value of a property, please contact us for a free consultation.
Key Details
Sold Price $430,000
Property Type Single Family Home
Sub Type Single Family Residence
Listing Status Sold
Purchase Type For Sale
Square Footage 667 sqft
Price per Sqft $644
MLS Listing ID XH4205478
Sold Date 11/18/24
Style Bungalow
Bedrooms 2
Full Baths 1
Abv Grd Liv Area 667
Originating Board Hamilton - Burlington
Year Built 1870
Annual Tax Amount $2,751
Property Description
Charming Bungalow in the west end of Hamilton! This adorable bungalow, freshly painted in blue, is charming and modern. Located in the vibrant community of Hamilton, just moments away from the picturesque Bayfront Park and bustling Downtown Hamilton, this home offers the perfect blend of urban convenience and tranquility. A stylish and contemporary interior that has been renovated from top to bottom. With a modern colour palette on the cabinetry, floors and walls. The heart of the home; the brand-new kitchen boasts sleek cabinetry, quartz countertops, an island to eat at, and stainless steel appliances. Meanwhile, the new bathroom features elegant fixtures and finishes. The basement is unfinished and perfect for extra storage, and the fenced backyard is awaiting your final touch to create an outdoor oasis. With new hardwood flooring, electrical, plumbing, roof, furnace, and newer AC, this home is truly move-in ready, allowing you to settle in and start making memories from day one. Perfect for a first-time homebuyer, young couple, or small family, this cozy bungalow offers two bedrooms and one bathroom - condo sized living without the fees! Don't miss out on the opportunity to make this adorable bungalow your own! Schedule a showing today and experience the perfect blend of comfort, convenience, and charm in the heart of Hamilton.
Location
Province ON
County Hamilton
Area 10 - Hamilton West
Direction Highway 403 to Main St to Hess S N to Windsor St
Rooms
Basement Walk-Up Access, Partial, Partially Finished
Kitchen 1
Interior
Interior Features Carpet Free
Heating Forced Air, Natural Gas
Fireplace No
Laundry In-Suite
Exterior
Garage None
Pool None
Waterfront No
Waterfront Description Lake/Pond
Roof Type Asphalt Shing
Lot Frontage 23.0
Lot Depth 86.0
Garage No
Building
Lot Description Urban, Irregular Lot, Arts Centre, Greenbelt, Hospital, Marina, Park, Public Transit, Schools
Faces Highway 403 to Main St to Hess S N to Windsor St
Foundation Stone
Sewer Sewer (Municipal)
Water Municipal
Architectural Style Bungalow
Structure Type Vinyl Siding,Other
New Construction No
Schools
Elementary Schools Hess Street Elementary School Bennetto Elementary School
High Schools Cathedral High School Bernie Custis
Others
Senior Community false
Tax ID 171500019
Ownership Freehold/None
Read Less Info
Want to know what your home might be worth? Contact us for a FREE valuation!

Our team is ready to help you sell your home for the highest possible price ASAP
GET MORE INFORMATION





