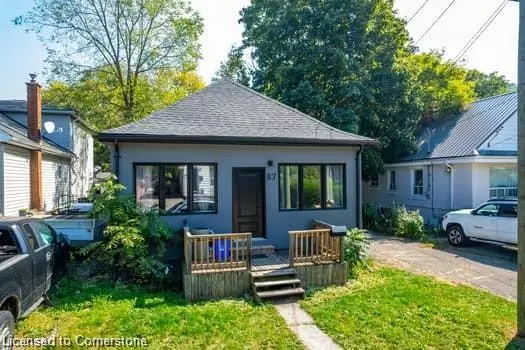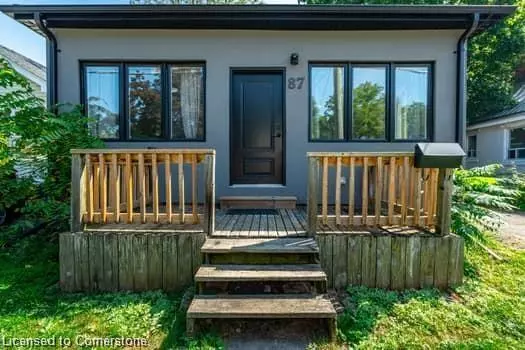For more information regarding the value of a property, please contact us for a free consultation.
Key Details
Sold Price $764,500
Property Type Single Family Home
Sub Type Single Family Residence
Listing Status Sold
Purchase Type For Sale
Square Footage 950 sqft
Price per Sqft $804
MLS Listing ID 40651297
Sold Date 11/18/24
Style Bungalow
Bedrooms 5
Full Baths 2
Abv Grd Liv Area 950
Originating Board Hamilton - Burlington
Year Built 1941
Annual Tax Amount $5,966
Property Description
Sweet Investment Property that makes Money near McMaster University but away from the riff raff. Legal 2 Family Home in Westdale. Detached Bungalow. 3+2 beds. 2 Separate Units. Detached with 5 Car Driveway. Main Floor Leased at $2550.00 until May 2025. Lower Level leased for $2050.00 (Month to month). $4,600 A MONTH!!! 2 Electrical Meters. 2 Kitchens. 2 Separate Laundry. Deep Lot. Live in and rent the other unit? Last 5 year updates include Furnace, Air Conditioner, Roof & Hot Water Tank. Turn Key Investment. Rates are planning on dropping again, get ahead of the curve. Detached Bungalow For Sale in Hamilton / Add this to your Property Search.24 hour Notice for all Showings. Contact Listing Agent for Financials.
Location
Province ON
County Hamilton
Area 11 - Hamilton West
Zoning C/S-1335
Direction MAIN STREET WEST (TO MCMASTER UNIVERSITY). TURN ONTO EMERSON TO AINSLIE TO HILLVIEW
Rooms
Basement Separate Entrance, Walk-Up Access, Full, Finished
Kitchen 2
Interior
Interior Features Built-In Appliances
Heating Forced Air
Cooling Central Air
Fireplace No
Window Features Window Coverings
Appliance Water Heater
Laundry Lower Level, Main Level
Exterior
Utilities Available Natural Gas Connected
Waterfront No
Roof Type Asphalt Shing
Handicap Access Multiple Entrances, Open Floor Plan, Parking
Lot Frontage 40.08
Lot Depth 135.28
Garage No
Building
Lot Description Rural, Rectangular, Highway Access, Hospital, Place of Worship, Public Transit, Shopping Nearby
Faces MAIN STREET WEST (TO MCMASTER UNIVERSITY). TURN ONTO EMERSON TO AINSLIE TO HILLVIEW
Foundation Concrete Block
Sewer Sewer (Municipal)
Water Municipal
Architectural Style Bungalow
Structure Type Stucco
New Construction No
Others
Senior Community false
Tax ID 175880347
Ownership Freehold/None
Read Less Info
Want to know what your home might be worth? Contact us for a FREE valuation!

Our team is ready to help you sell your home for the highest possible price ASAP
GET MORE INFORMATION





