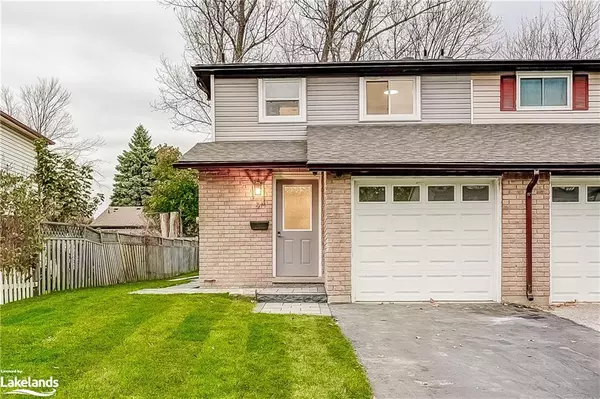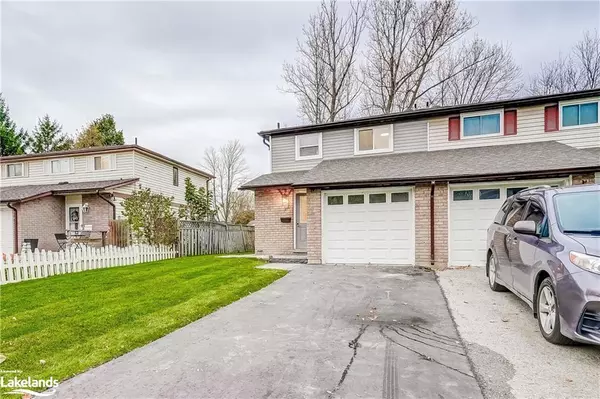For more information regarding the value of a property, please contact us for a free consultation.
Key Details
Sold Price $661,000
Property Type Single Family Home
Sub Type Single Family Residence
Listing Status Sold
Purchase Type For Sale
Square Footage 1,100 sqft
Price per Sqft $600
MLS Listing ID 40675626
Sold Date 11/12/24
Style Two Story
Bedrooms 3
Full Baths 2
Half Baths 1
Abv Grd Liv Area 1,800
Originating Board The Lakelands
Year Built 1981
Annual Tax Amount $3,034
Property Description
Discover modern living in this updated gem! Indulge in this gorgeous open-concept main floor
boasting stunning kitchen complete with soft close cabinets, doubled drawers, centre island &
breakfast bar. Featuring quartz counters, under mount sink, SS appliances, pot lights, ceiling
mounted speakers and spacious pantry with beverage fridge. Walk out from French doors to your
15 x 25 ft interlock patio and private fenced yard, perfect for morning coffee or entertaining!
Kids and pets will love this space to play. Enjoy the convenience of a main-level powder room &
a separate mud room. Finished basement features waterproof laminate floor and a new 3-piece
bathroom offering a versatile space for a perhaps a family room, home office, extended family
stay, or a teenager’s retreat. This 3 Bed, 3 Bath semi is located in a family friendly
neighbourhood just minutes from all amenities, schools, trails, parks, public transit and local
Location
Province ON
County Simcoe County
Area Barrie
Zoning R2
Direction West on Cundles Rd W, south on Leacock Dr, west on Browning Tr and north on Mowat Cres
Rooms
Basement Full, Finished
Kitchen 1
Interior
Heating Forced Air, Natural Gas
Cooling Central Air
Fireplaces Type Family Room, Gas
Fireplace Yes
Appliance Bar Fridge, Dishwasher, Dryer, Range Hood, Refrigerator, Stove, Washer
Laundry In Basement
Exterior
Garage Attached Garage
Garage Spaces 1.0
Waterfront No
Roof Type Asphalt Shing
Lot Frontage 28.84
Lot Depth 118.44
Garage Yes
Building
Lot Description Urban, Ample Parking, Highway Access, Playground Nearby, Schools, Shopping Nearby, Trails
Faces West on Cundles Rd W, south on Leacock Dr, west on Browning Tr and north on Mowat Cres
Foundation Concrete Perimeter
Sewer Sewer (Municipal)
Water Municipal
Architectural Style Two Story
Structure Type Brick,Vinyl Siding
New Construction Yes
Others
Senior Community false
Tax ID 587750226
Ownership Freehold/None
Read Less Info
Want to know what your home might be worth? Contact us for a FREE valuation!

Our team is ready to help you sell your home for the highest possible price ASAP
GET MORE INFORMATION





