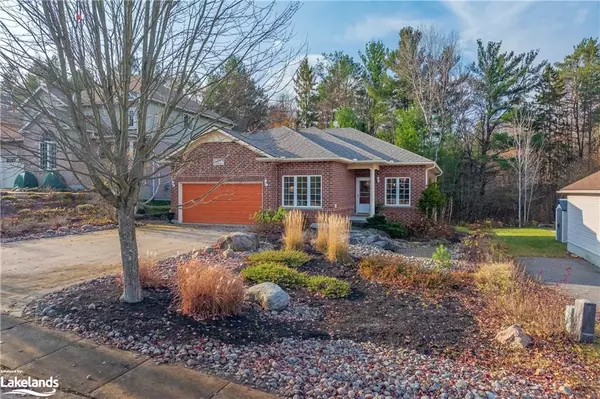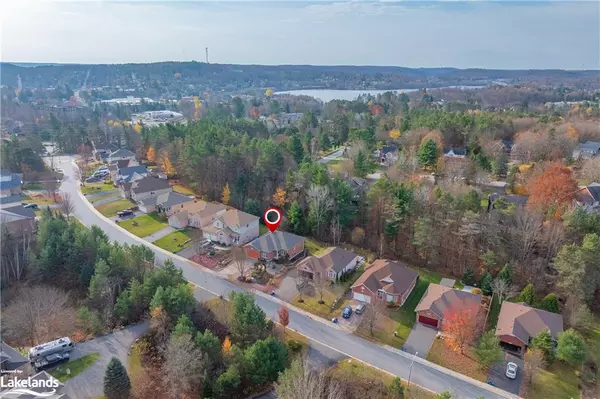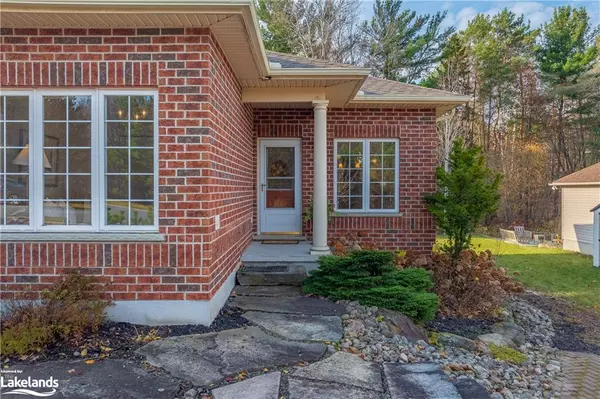For more information regarding the value of a property, please contact us for a free consultation.
Key Details
Sold Price $715,000
Property Type Single Family Home
Sub Type Single Family Residence
Listing Status Sold
Purchase Type For Sale
Square Footage 1,543 sqft
Price per Sqft $463
MLS Listing ID 40671041
Sold Date 11/14/24
Style Bungalow
Bedrooms 3
Full Baths 2
Abv Grd Liv Area 1,543
Originating Board The Lakelands
Annual Tax Amount $4,334
Property Description
Charming brick bungalow set on a level, landscaped lot in a mature neighbourhood and just moments from the vibrant Main Street in Huntsville. This three-bedroom, two-bathroom home offers incredible function and one-level living for ease. The floor plan is desirable for families and retirees alike, plus an unfinished basement with a roughed-in bathroom gives you the option to create additional living space that perfectly suits your needs. In addition to the abundant storage on the lower level, the home has an attached garage with inside entry for easy access. Outside, the level lot is nicely landscaped and surrounded by quality, well cared for homes in a desirable subdivision. For comfort and convenience, the home is serviced by municipal water/sewer, heated by a natural gas furnace, central air, and is equipped with a generator to power the essentials during an outage. You are also within walking distance to schools, groceries and more. Well maintained and ready to move in, this is a perfect place to call home.
Location
Province ON
County Muskoka
Area Huntsville
Zoning UR1
Direction Centre St North > Kirby's Way > #23 (Sign on property)
Rooms
Basement Full, Unfinished
Kitchen 1
Interior
Heating Forced Air, Natural Gas
Cooling Central Air
Fireplace No
Appliance Built-in Microwave, Dishwasher, Dryer, Refrigerator, Stove, Washer
Laundry Laundry Room, Main Level
Exterior
Exterior Feature Landscaped, Year Round Living
Garage Attached Garage, Paver Block
Garage Spaces 2.0
Utilities Available Cell Service, Electricity Connected, Fibre Optics, Garbage/Sanitary Collection, Natural Gas Connected, Recycling Pickup, Street Lights
Waterfront No
Roof Type Asphalt Shing
Street Surface Paved
Porch Deck
Lot Frontage 60.0
Lot Depth 132.0
Garage Yes
Building
Lot Description Urban, Rectangular, Cul-De-Sac, Public Transit, Schools, Shopping Nearby
Faces Centre St North > Kirby's Way > #23 (Sign on property)
Foundation Poured Concrete
Sewer Sewer (Municipal)
Water Municipal
Architectural Style Bungalow
Structure Type Brick
New Construction No
Others
Senior Community false
Tax ID 480900053
Ownership Freehold/None
Read Less Info
Want to know what your home might be worth? Contact us for a FREE valuation!

Our team is ready to help you sell your home for the highest possible price ASAP
GET MORE INFORMATION





