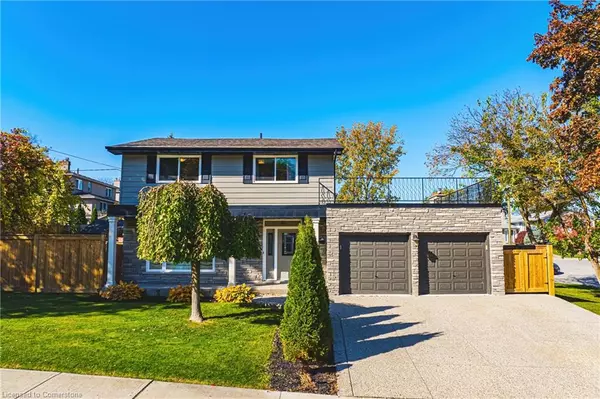For more information regarding the value of a property, please contact us for a free consultation.
Key Details
Sold Price $900,000
Property Type Single Family Home
Sub Type Single Family Residence
Listing Status Sold
Purchase Type For Sale
Square Footage 1,805 sqft
Price per Sqft $498
MLS Listing ID 40668192
Sold Date 11/15/24
Style Two Story
Bedrooms 4
Full Baths 1
Half Baths 1
Abv Grd Liv Area 1,805
Originating Board Hamilton - Burlington
Annual Tax Amount $4,950
Property Description
Welcome to 30 Alto Drive, the perfect home located in paradise. The location could not be more ideal, just off of the hwy, but next to the escarpment, conservation park, mansions, and prestigious golf courses making this affluent neighbourhood a true escape! This fantastic 4 bed, 2 bath house has speculator curb appeal with stone exterior, new roof, exposed aggregate, new concrete wrapped around the house and inside the garage, new fence and patio, no expense was spared! Inside you have a large living room and dining room that flow nicely into the luxurious kitchen and then a welcoming family room. Upstairs enjoy 4 bedrooms and an elegant 4-piece bath, perfect for the large family, hardwood flooring, quartz countertops, there are even engineer drawings to add an addition above the garage. The basement is spacious and open, framed out and has rough ins, waiting for your final touch to this house!
Location
Province ON
County Hamilton
Area 28 - Hamilton East
Zoning C/S-83
Direction GREENHILL AVE & COUNTRY CLUB RD
Rooms
Basement Full, Unfinished
Kitchen 1
Interior
Interior Features None
Heating Forced Air, Natural Gas
Cooling Central Air
Fireplace No
Window Features Window Coverings
Appliance Dishwasher, Dryer, Refrigerator, Stove, Washer
Laundry In-Suite
Exterior
Garage Attached Garage
Garage Spaces 2.0
Waterfront No
Roof Type Asphalt Shing
Lot Frontage 55.0
Lot Depth 102.0
Garage Yes
Building
Lot Description Urban, Rectangular, Near Golf Course, Greenbelt, Highway Access, Park, Place of Worship, Playground Nearby, Public Transit, Rec./Community Centre
Faces GREENHILL AVE & COUNTRY CLUB RD
Foundation Concrete Block
Sewer Sewer (Municipal)
Water Municipal
Architectural Style Two Story
Structure Type Brick,Vinyl Siding
New Construction No
Others
Senior Community false
Tax ID 170970121
Ownership Freehold/None
Read Less Info
Want to know what your home might be worth? Contact us for a FREE valuation!

Our team is ready to help you sell your home for the highest possible price ASAP
GET MORE INFORMATION





