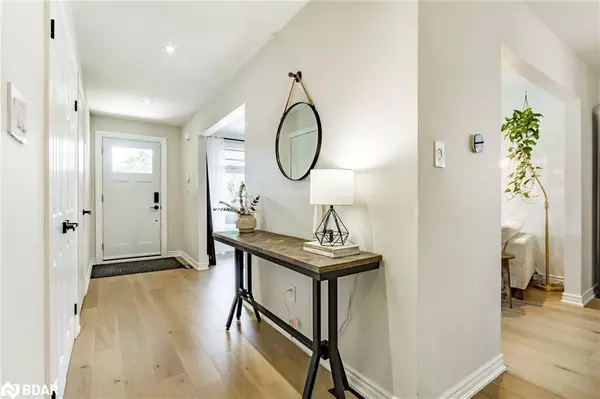For more information regarding the value of a property, please contact us for a free consultation.
Key Details
Sold Price $850,000
Property Type Single Family Home
Sub Type Single Family Residence
Listing Status Sold
Purchase Type For Sale
Square Footage 1,353 sqft
Price per Sqft $628
MLS Listing ID 40634842
Sold Date 11/16/24
Style Backsplit
Bedrooms 3
Full Baths 2
Abv Grd Liv Area 1,353
Originating Board Barrie
Annual Tax Amount $4,464
Lot Size 3,920 Sqft
Acres 0.09
Property Description
Beautifully renovated 3-bedroom, 2-bathroom home offers a perfect blend of luxury and comfort. Every detail has been carefully crafted to create a space that is both functional and elegant. The custom-designed kitchen is the heart of the home, featuring a large island, top-of-the-line stainless steel appliances, and ample cabinetry. Perfect for cooking and entertaining, this kitchen will inspire your culinary creativity. Throughout the upper floors, you'll find rich 6" oak hardwood floors that add warmth and sophistication. These high-quality floors are built to last and enhance the overall aesthetic of the home. The spa-like bathrooms are designed for relaxation and convenience. The upper bathroom features a double sink vanity, ideal for busy mornings. The fully finished basement includes a luxurious bathroom with heated floors, providing a cozy retreat during the colder months. Modern pot lights and brand-new energy-efficient windows ensure the home is bright and welcoming. Natural light fills every room, creating a warm and inviting atmosphere. Minutes to schools, parks, shopping, and dining, with easy access to public transit and major highways for a convenient commute. This home is more than just a place to live. It's a lifestyle upgrade. With its luxurious finishes and thoughtful design, it's ready for you to move in and start making memories.
Location
Province ON
County Hamilton
Area 17 - Hamilton Mountain
Zoning C
Direction Upper Wentworth to Franklin to E 24th St to Halam Ave
Rooms
Basement Separate Entrance, Full, Partially Finished
Kitchen 1
Interior
Interior Features In-law Capability
Heating Fireplace-Gas
Cooling Central Air
Fireplaces Number 1
Fireplaces Type Electric, Insert
Fireplace Yes
Window Features Window Coverings
Appliance Water Heater, Water Softener, Built-in Microwave, Dishwasher, Dryer, Range Hood, Refrigerator, Stove, Washer
Laundry In Basement, Sink
Exterior
Garage Attached Garage, Garage Door Opener
Garage Spaces 1.0
Waterfront No
Roof Type Asphalt Shing
Lot Frontage 40.0
Lot Depth 100.0
Garage Yes
Building
Lot Description Urban, Near Golf Course, Highway Access, Hospital, Library, Major Highway, Open Spaces, Park, Playground Nearby, Public Transit, School Bus Route, Schools, Shopping Nearby
Faces Upper Wentworth to Franklin to E 24th St to Halam Ave
Foundation Concrete Block
Sewer Sewer (Municipal)
Water Municipal
Architectural Style Backsplit
Structure Type Brick
New Construction No
Others
Senior Community false
Tax ID 170120114
Ownership Freehold/None
Read Less Info
Want to know what your home might be worth? Contact us for a FREE valuation!

Our team is ready to help you sell your home for the highest possible price ASAP
GET MORE INFORMATION





