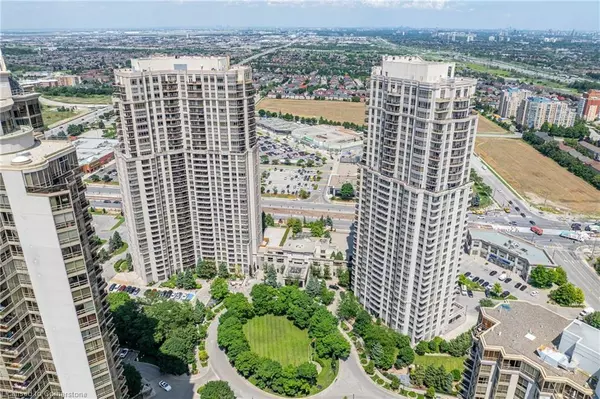For more information regarding the value of a property, please contact us for a free consultation.
Key Details
Sold Price $685,000
Property Type Condo
Sub Type Condo/Apt Unit
Listing Status Sold
Purchase Type For Sale
Square Footage 954 sqft
Price per Sqft $718
MLS Listing ID 40667691
Sold Date 11/14/24
Style 1 Storey/Apt
Bedrooms 2
Full Baths 2
HOA Fees $700/mo
HOA Y/N Yes
Abv Grd Liv Area 954
Originating Board Hamilton - Burlington
Annual Tax Amount $3,152
Property Description
This is Mississauga's golden standard of luxury condo living. This one-of-a-kind spacious and bright newly renovated unit has 2 bedrooms, and 2 bathrooms. The primary bedroom has an extended primary ensuite, which is unique in this building. The kitchen has new appliances (2023), new quartz countertops & backsplash, new fireplace, new washer/dryer, new blinds and more. Residents of 25 Kingsbridge Garden Circle enjoy exclusive access to a wealth of amenities, including a fitness centre, indoor pool, sauna, jacuzzi, bowling, outdoor terrace and 24-hour concierge service, ensuring every need is met with ease. The central location is perfect for highway access (403/401/QEW), minutes to square one, and all other perks of central Mississauga living.
Location
Province ON
County Peel
Area Ms - Mississauga
Zoning RCLIDS
Direction Hurontario & south of Eglinton, left on Kingsbridge Garden Circle if coming north on Hurontario, then right on Kingsbridge Garden. Follow to building 25 on first right.
Rooms
Basement None
Kitchen 1
Interior
Interior Features Auto Garage Door Remote(s), Elevator, Sauna
Heating Forced Air
Cooling Central Air
Fireplaces Number 1
Fireplace Yes
Appliance Dishwasher, Dryer, Refrigerator, Stove, Washer
Laundry In-Suite
Exterior
Exterior Feature Balcony, Canopy, Controlled Entry, Landscaped, Lawn Sprinkler System, Lighting, Private Entrance, Recreational Area, Year Round Living
Garage Concrete, Inside Entry
Garage Spaces 1.0
Utilities Available Cable Available, Cell Service, Electricity Available, High Speed Internet Avail, Recycling Pickup, Street Lights, Phone Available
Waterfront No
View Y/N true
View City
Roof Type Flat
Porch Open
Garage Yes
Building
Lot Description Urban, Airport, Ample Parking, Arts Centre, City Lot, Highway Access, Hospital, Library, Major Highway, Park, Place of Worship, Public Transit, Rec./Community Centre, School Bus Route, Schools, Shopping Nearby
Faces Hurontario & south of Eglinton, left on Kingsbridge Garden Circle if coming north on Hurontario, then right on Kingsbridge Garden. Follow to building 25 on first right.
Foundation Poured Concrete
Sewer Sewer (Municipal)
Water Municipal
Architectural Style 1 Storey/Apt
Structure Type Block,Concrete
New Construction No
Schools
Elementary Schools St. Hilary & Fairwind
High Schools St. Francis Xavier & Rick Hanson
Others
HOA Fee Include Insurance,Central Air Conditioning,Common Elements,Maintenance Grounds,Heat,Hydro,Parking,Property Management Fees,Utilities,Water
Senior Community false
Tax ID 196610135
Ownership Condominium
Read Less Info
Want to know what your home might be worth? Contact us for a FREE valuation!

Our team is ready to help you sell your home for the highest possible price ASAP
GET MORE INFORMATION





