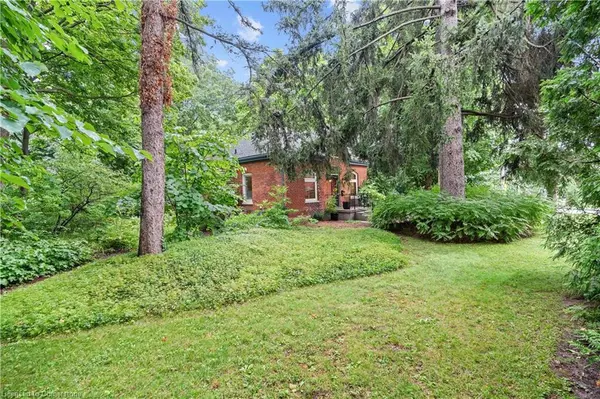For more information regarding the value of a property, please contact us for a free consultation.
Key Details
Sold Price $1,300,000
Property Type Single Family Home
Sub Type Single Family Residence
Listing Status Sold
Purchase Type For Sale
Square Footage 1,392 sqft
Price per Sqft $933
MLS Listing ID XH4201302
Sold Date 08/10/24
Style Bungalow
Bedrooms 2
Full Baths 1
Half Baths 1
Abv Grd Liv Area 1,392
Originating Board Hamilton - Burlington
Year Built 1890
Annual Tax Amount $6,673
Property Description
Welcome to this charming 2-bdrm, 1.5 bath bungalow in the heart of Dundas. Circa 1890, this upd century cottage offers the backdrop of a peaceful forest-like property with the mdrn conveniences of city living. Nestled on over 1/2 of an acre, this property borders a tranquil creek & features lush greenery & surface parking for 5+ vehicles. Feat incl inlay hdwood floors, curved arches and high ceil. Moving from the front entrance you will find a spacious front bdrm with a convenient half bath across the hall. Down the hall opens into a spacious & bright living rm. The primary retreat offers two closets with a beautifully renovated ensuite featuring a walk-in shower, standalone tub, heated floors & high-end finishes (2021). The main lvl also feat a large updated dining rm and a spacious kitch both offering heated flrs throughout (2019). The kitch is equipped with S/S appliances and a sliding glass door that opens to a spacious deck with a powered awning and beautifully maintained gardens. The partially fin bsmt feat a cozy family rm, laundry & ample storage. Exit through the mudrm to find a spacious stone courtyard (2023) with a large wood shed for additional storage. From the courtyard, a walk through the unique wooded lot & maintained garden trails is encouraged. Other notable updates incl central A/C (2013), electronic air cleaner (2018), windows (2021). This property is centrally located with walkable access to restaurants/boutiques and Dundas' Driving Park.
Location
Province ON
County Hamilton
Area 41 - Dundas
Direction From King W/Sydenham, N on Sydenham
Rooms
Basement Full, Partially Finished
Kitchen 1
Interior
Interior Features Carpet Free, Central Vacuum
Heating Forced Air, Natural Gas, Radiant
Fireplaces Type Gas
Fireplace Yes
Laundry In-Suite
Exterior
Garage Gravel, None
Pool None
Waterfront No
Roof Type Asphalt Shing
Lot Frontage 177.66
Lot Depth 404.72
Garage No
Building
Lot Description Urban, Irregular Lot, Park, Place of Worship, Public Transit, Schools
Faces From King W/Sydenham, N on Sydenham
Foundation Concrete Block, Stone
Sewer Sewer (Municipal)
Water Municipal
Architectural Style Bungalow
Structure Type Brick
New Construction No
Others
Senior Community false
Tax ID 175840025
Ownership Freehold/None
Read Less Info
Want to know what your home might be worth? Contact us for a FREE valuation!

Our team is ready to help you sell your home for the highest possible price ASAP
GET MORE INFORMATION





