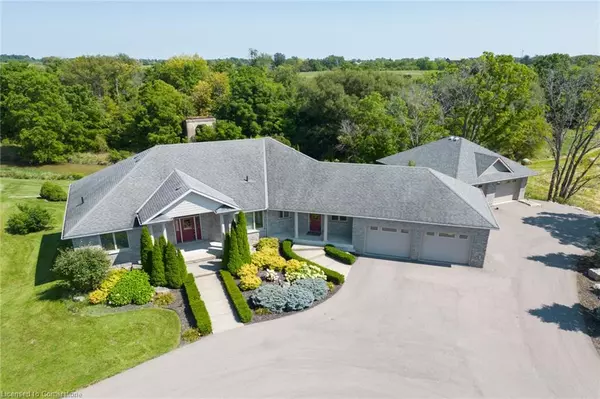For more information regarding the value of a property, please contact us for a free consultation.
Key Details
Sold Price $1,490,000
Property Type Single Family Home
Sub Type Single Family Residence
Listing Status Sold
Purchase Type For Sale
Square Footage 2,848 sqft
Price per Sqft $523
MLS Listing ID XH4205534
Sold Date 11/11/24
Style Bungalow
Bedrooms 5
Full Baths 2
Half Baths 1
Abv Grd Liv Area 2,848
Originating Board Hamilton - Burlington
Year Built 2003
Annual Tax Amount $8,092
Property Description
Truly Irreplaceable, Executive Country Estate Home Custom built in 2003 offering 5 bedrooms, 3 bathrooms all situated on picturesque 1.3 acre lot backing onto meandering Nanticoke Creek complete with walk out basement. Incredible curb appeal w/ all brick exterior, circular paved driveway, custom finished detached 28’ x 32’ heated garage with LL garage access, oversized attached garage, & entertainers dream back yard Oasis w/ upper level composite decking, & lower level WO to concrete patio area & extensive armour stone accents. The open concept interior layout will be sure to impress offering approx. 5,000 sq ft of exquisitely finished living space highlighted by 9 ft ceiling throughout with multiple tray ceiling accents, gourmet eat in kitchen featuring custom hickory cabinets, S/S appliances, island, & backsplash, formal dining room, spacious living room overlooking stunning backyard & creek, 3 MF beds w/ primary suite with ensuite & WI closet, add. 2 pc & 4 pc primary bath, & welcoming foyer. The walk out basement allows for Ideal in-law suite/2 family home w/ large rec room, 2 additional beds, & ample storage. Highlights include beautiful finishes & hardwood flooring, modern fixtures, & more. Conveniently located mins to Jarvis & Simcoe. Easy access to 403, Hamilton, & GTA. Rarely do properties with this location, attention to detail, & pride ownership come available for sale. Call today for you private viewing of this masterfully planned Jarvis Home!
Location
Province ON
County Haldimand
Area Walpole
Direction HIGHWAY 3 TO TOWNLINE ROAD
Rooms
Other Rooms Shed(s), Workshop
Basement Full, Finished
Kitchen 1
Interior
Heating Forced Air, Propane
Fireplace No
Laundry In-Suite
Exterior
Garage Attached Garage, Detached Garage, Garage Door Opener, Asphalt
Garage Spaces 6.0
Pool None
Waterfront No
View Y/N true
Roof Type Asphalt Shing
Lot Frontage 281.3
Lot Depth 202.0
Garage Yes
Building
Lot Description Rural, Irregular Lot, Views, Near Golf Course
Faces HIGHWAY 3 TO TOWNLINE ROAD
Foundation Poured Concrete
Sewer Septic Tank
Water Drilled Well, Well
Architectural Style Bungalow
Structure Type Brick,Stone
New Construction No
Others
Senior Community false
Tax ID 382450389
Ownership Freehold/None
Read Less Info
Want to know what your home might be worth? Contact us for a FREE valuation!

Our team is ready to help you sell your home for the highest possible price ASAP
GET MORE INFORMATION





