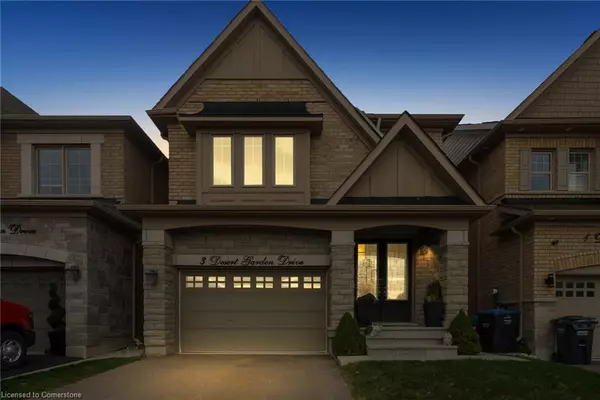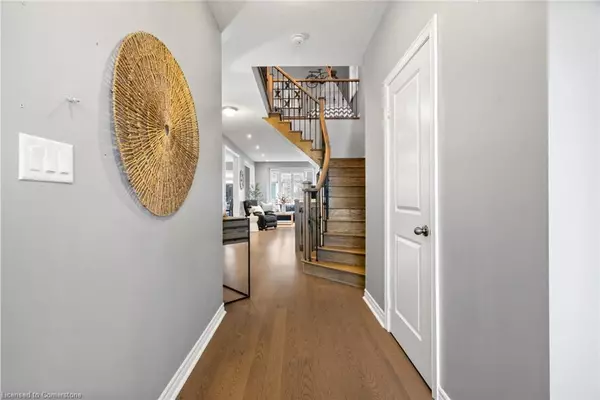For more information regarding the value of a property, please contact us for a free consultation.
Key Details
Sold Price $1,067,000
Property Type Single Family Home
Sub Type Single Family Residence
Listing Status Sold
Purchase Type For Sale
Square Footage 1,930 sqft
Price per Sqft $552
MLS Listing ID 40674511
Sold Date 11/10/24
Style Two Story
Bedrooms 3
Full Baths 3
Half Baths 1
Abv Grd Liv Area 1,930
Originating Board Mississauga
Annual Tax Amount $6,320
Property Description
Welcome To This Beautifully Updated Detached 3-Bedroom, 4-Bathroom Home In Desirable Northwest Brampton, Beautifully Landscaped With Flagstone Walkway Leading Into The Home. Hardwood Flooring And 9-Foot Ceilings Throughout The Main Level, This Home Offers A Bright And Open Layout. The Spacious Living Room Is Designed For Comfort, Featuring Pot Lights, A Gas Fireplace, And A Large Bay Window Overlooking The Backyard. The Eat-In Kitchen Is Ideal For Meal Preparation And Entertaining, Complete With Quartz Countertops, A Tile Backsplash, And Stainless Steel Built-In Appliances. The Kitchen Flows Seamlessly Into The Dining Area, With A Walk-Out To The Backyard And Deck, Perfect For Outdoor Dining. Upstairs, The Primary Suite Provides A Private Retreat With A Walk-In Closet And A Luxurious 5-Piece Ensuite Bathroom. Two Additional Well-Appointed Bedrooms, A 4-Piece Main Bathroom, And A Cozy Sitting Area Complete The Second Floor, Offering Ample Space For Family Or Guests. The Expansive Unfinished Basement Includes A 3-Piece Bathroom And Provides A Blank Canvas For Creating Additional Living Or Recreational Space. This Home Is Conveniently Located Near Major Highways, Restaurants, Shopping, And More, Making Daily Commutes Easy, Including A Short Trip To Toronto Pearson International Airport And Downtown Toronto. Don't Miss This Opportunity To Own A Beautifully Finished Home In A Prime Location!
Location
Province ON
County Peel
Area Br - Brampton
Zoning R1F-9-2214 - Residential
Direction Mississauga Rd & Muscovy Dr
Rooms
Basement Full, Unfinished
Kitchen 1
Interior
Interior Features Built-In Appliances
Heating Forced Air, Natural Gas
Cooling Central Air
Fireplaces Number 1
Fireplaces Type Living Room
Fireplace Yes
Window Features Window Coverings
Appliance Built-in Microwave, Dishwasher, Refrigerator, Stove
Laundry In Basement
Exterior
Garage Attached Garage
Garage Spaces 1.0
Roof Type Asphalt Shing
Porch Deck
Lot Frontage 30.02
Lot Depth 90.22
Garage Yes
Building
Lot Description Urban, Airport, Near Golf Course, Hospital, Major Highway, Open Spaces, Park, Place of Worship, Playground Nearby, Public Transit, Rec./Community Centre, Schools, Shopping Nearby
Faces Mississauga Rd & Muscovy Dr
Foundation Unknown
Sewer Sewer (Municipal)
Water Municipal
Architectural Style Two Story
Structure Type Brick,Stone
New Construction No
Others
Senior Community false
Tax ID 143644772
Ownership Freehold/None
Read Less Info
Want to know what your home might be worth? Contact us for a FREE valuation!

Our team is ready to help you sell your home for the highest possible price ASAP
GET MORE INFORMATION





