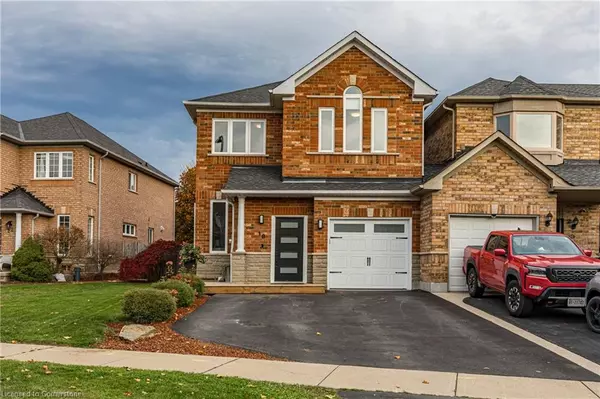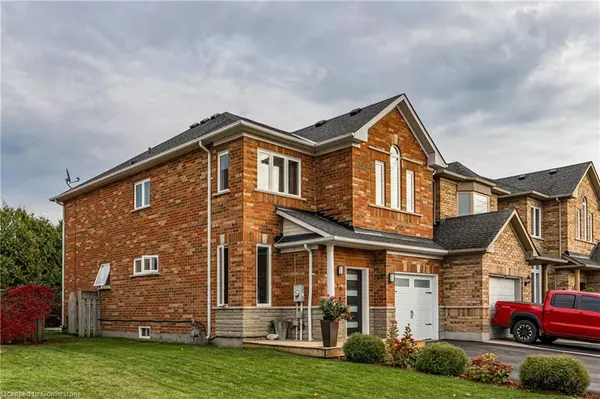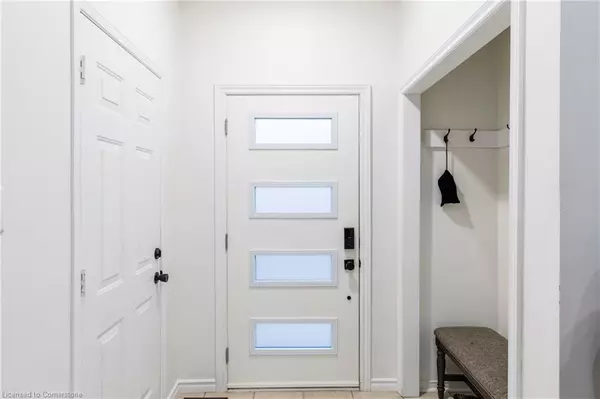For more information regarding the value of a property, please contact us for a free consultation.
Key Details
Sold Price $912,000
Property Type Townhouse
Sub Type Row/Townhouse
Listing Status Sold
Purchase Type For Sale
Square Footage 2,012 sqft
Price per Sqft $453
MLS Listing ID 40673789
Sold Date 11/09/24
Style Two Story
Bedrooms 4
Full Baths 2
Half Baths 1
Abv Grd Liv Area 2,880
Originating Board Hamilton - Burlington
Year Built 2000
Annual Tax Amount $5,148
Lot Size 4,312 Sqft
Acres 0.099
Property Description
Located in Ancaster’s Parkview Heights, awaits this end-unit brick and stone freehold townhouse. Attached only at the garage, this property feels more like a detached home and offers a double-wide drive and loads of curb appeal. This 3 + 1 bed 2.5 bath home boasts over 2800 sq ft of living space across all three finished levels and with the additional windows, found only in exterior units, you’ll get plenty of natural light to add to the warmth and coziness of this tastefully designed property. The main level welcomes you with an open-concept living/dining space leading into the kitchen complete with gas range, stainless steel appliances, tiled backsplash, and additional cabinetry. During the cooler months, cozy up in front of the fireplace in the main level family room and enjoy views out to the rear yard and patio. A large pantry and 2PC bath can also be found on this level. Upstairs you’ll find the generously sized primary suite with large walk-in closet and spa-like ensuite complete with a large soaker tub and trendy glass framed shower. Two additional bedrooms and the main 4PC bath complete this level. Downstairs you’ll find the fully finished basement. The large but cozy family room is the perfect space for relaxing during at home movie nights, or as a children’s play area or a teen retreat. A spacious 4th bedroom and separate laundry area finish off the lower level. Just steps from Morgan Firestone Arena, enjoy skating, after-school programs, fitness at Heron Creek, and more! Enjoy a hike all year ‘round on nearby trails. Swim during the Summer months at the Lions Outdoor Pool or even in the Winter at the Ancaster Aquatic Centre located at nearby Ancaster High. Enjoy the close proximity to shopping, recreation, conservation, great schools, access to the 403, & public transit routes. Whether you are looking for your first home, planning for your growing family, or even looking to downsize, this fabulous property offers something for everyone!
Location
Province ON
County Hamilton
Area 42 - Ancaster
Zoning RM2-398
Direction Shaver Rd to Morwick Dr to Moore Cres
Rooms
Other Rooms None
Basement Full, Finished
Kitchen 1
Interior
Interior Features Auto Garage Door Remote(s)
Heating Forced Air, Natural Gas
Cooling Central Air
Fireplaces Type Electric, Family Room
Fireplace Yes
Window Features Window Coverings
Appliance Water Heater, Built-in Microwave, Dishwasher, Dryer, Gas Oven/Range, Refrigerator, Washer
Laundry In Basement
Exterior
Garage Attached Garage, Garage Door Opener, Asphalt, Inside Entry
Garage Spaces 1.0
Waterfront No
Roof Type Asphalt Shing
Street Surface Paved
Porch Deck
Lot Frontage 41.9
Lot Depth 134.84
Garage Yes
Building
Lot Description Urban, Irregular Lot, Near Golf Course, Greenbelt, Highway Access, Major Highway, Park, Place of Worship, Playground Nearby, Public Transit, Rec./Community Centre, School Bus Route, Shopping Nearby, Trails
Faces Shaver Rd to Morwick Dr to Moore Cres
Foundation Poured Concrete
Sewer Sewer (Municipal)
Water Municipal
Architectural Style Two Story
Structure Type Brick,Stone
New Construction No
Schools
Elementary Schools Spring Valley, St. Ann
High Schools Ancaster High, Bishop Tonnos
Others
Senior Community false
Tax ID 174170699
Ownership Freehold/None
Read Less Info
Want to know what your home might be worth? Contact us for a FREE valuation!

Our team is ready to help you sell your home for the highest possible price ASAP
GET MORE INFORMATION





