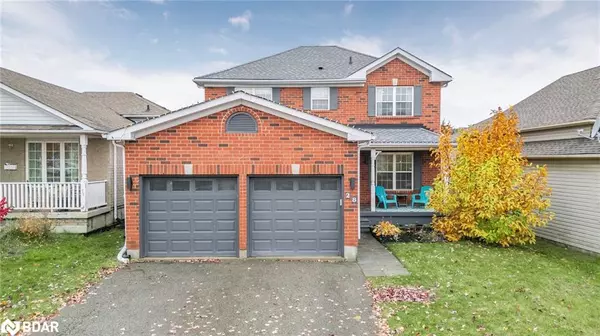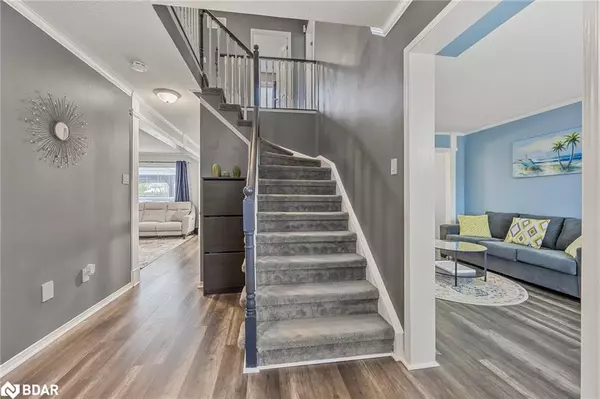For more information regarding the value of a property, please contact us for a free consultation.
Key Details
Sold Price $800,000
Property Type Single Family Home
Sub Type Single Family Residence
Listing Status Sold
Purchase Type For Sale
Square Footage 1,727 sqft
Price per Sqft $463
MLS Listing ID 40671080
Sold Date 11/11/24
Style Two Story
Bedrooms 4
Full Baths 2
Half Baths 1
Abv Grd Liv Area 2,639
Originating Board Barrie
Year Built 1998
Annual Tax Amount $4,819
Property Description
Welcome to this stunning all-brick, two-storey home in a desirable, family-friendly neighborhood. With four spacious bedrooms and three bathrooms, this home is fully finished from top to bottom, providing ample room for families to thrive. As you enter, you're greeted by a bright and airy atmosphere, highlighted by laminate flooring throughout the main and upper levels. The expansive eat-in kitchen is a true centerpiece, featuring modern appliances and a convenient walkout to a lovely deck, perfect for outdoor gatherings in the fully fenced backyard. Adjacent to the kitchen, you'll find a separate dining room ideal for entertaining, as well as a cozy living room that invites relaxation. The separate family room adds another layer of comfort, offering a space for movie nights or casual get-togethers. Upstairs, the primary bedroom boasts a generous walk-in closet and a four-piece ensuite. Three additional bedrooms provide plenty of space for family members or guests, along with a well-appointed four-piece bathroom. The lower level is an entertainer's dream, featuring a rec room complete with a bar, perfect for hosting friends and family. There’s also a versatile storage/exercise room equipped with a rough-in for a future bathroom, offering endless possibilities for customization.
Lower level laundry but easily moved back to main floor. Newer windows and shingles. Furnace 2020. Garage doors 2021. Conveniently located near parks, schools, restaurants, shopping, and easy access to the GO train and HWY 400, this property is perfectly positioned for a vibrant family lifestyle. Don’t miss your chance to make this wonderful home your own!
Location
Province ON
County Simcoe County
Area Barrie
Zoning R3
Direction Big Bay Point Road to Leggott Avenue
Rooms
Other Rooms Shed(s)
Basement Full, Finished
Kitchen 1
Interior
Interior Features High Speed Internet, Central Vacuum, Built-In Appliances, Suspended Ceilings
Heating Forced Air, Natural Gas
Cooling Central Air
Fireplace No
Window Features Window Coverings
Appliance Water Heater, Water Softener
Laundry In Basement, Lower Level, Other
Exterior
Exterior Feature Landscaped, Privacy, Year Round Living
Garage Attached Garage, Asphalt, Inside Entry
Garage Spaces 2.0
Fence Full
Utilities Available Cable Connected, Cell Service, Electricity Connected, Garbage/Sanitary Collection, Natural Gas Connected, Recycling Pickup, Street Lights, Phone Connected
Waterfront No
Waterfront Description Lake/Pond
View Y/N true
View Garden
Roof Type Asphalt Shing
Porch Deck, Porch
Lot Frontage 39.8
Lot Depth 108.27
Garage Yes
Building
Lot Description Urban, Rectangular, Beach, Dog Park, Near Golf Course, Landscaped, Library, Major Highway, Park, Place of Worship, Playground Nearby, Public Transit, Rec./Community Centre, Schools, Shopping Nearby, Other
Faces Big Bay Point Road to Leggott Avenue
Foundation Poured Concrete
Sewer Sewer (Municipal)
Water Municipal
Architectural Style Two Story
Structure Type Brick
New Construction No
Others
Senior Community false
Tax ID 587400592
Ownership Freehold/None
Read Less Info
Want to know what your home might be worth? Contact us for a FREE valuation!

Our team is ready to help you sell your home for the highest possible price ASAP
GET MORE INFORMATION





