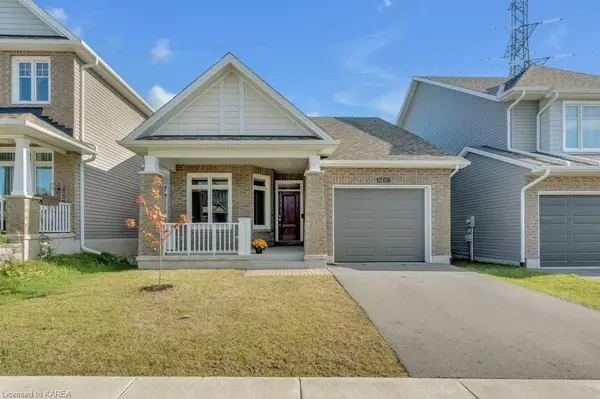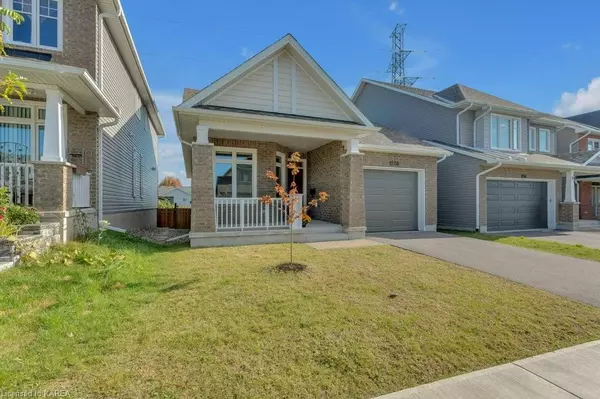For more information regarding the value of a property, please contact us for a free consultation.
Key Details
Sold Price $716,000
Property Type Single Family Home
Sub Type Single Family Residence
Listing Status Sold
Purchase Type For Sale
Square Footage 1,330 sqft
Price per Sqft $538
MLS Listing ID 40660302
Sold Date 11/11/24
Style Bungalow
Bedrooms 2
Full Baths 2
Abv Grd Liv Area 1,330
Originating Board Kingston
Annual Tax Amount $4,709
Property Description
Welcome to the “Bennett,” a five-year-old bungalow nestled in a tranquil cul-de-sac in Kingston’s desirable West Village neighborhood. This bright, open-concept home is energy-efficient, featuring triple-glazed windows. The great room, filled with natural light, opens to the backyard through sliding glass doors leading to a spacious outdoor deck. The kitchen boasts a granite island, while the master suite includes a walk-in closet and luxurious five-piece ensuite. The second bedroom, adjacent to a three-piece bathroom, can serve as an office or guest room. An oversized garage connects to the mudroom and laundry area. Conveniently located near schools, shopping, restaurants, entertainment, and transit. All appliances are included, and the tankless water heater is owned.
Location
Province ON
County Frontenac
Area Kingston
Zoning R2-46
Direction Wheathill to Ashford Place
Rooms
Basement Development Potential, Full, Unfinished
Kitchen 1
Interior
Interior Features High Speed Internet, Rough-in Bath, Upgraded Insulation
Heating Forced Air, Natural Gas
Cooling Central Air
Fireplaces Number 1
Fireplaces Type Living Room, Gas
Fireplace Yes
Window Features Window Coverings
Appliance Instant Hot Water, Water Heater Owned, Dishwasher, Dryer, Range Hood, Refrigerator, Stove, Washer
Laundry Main Level
Exterior
Exterior Feature Privacy
Garage Attached Garage, Garage Door Opener, Inside Entry
Garage Spaces 1.0
Utilities Available Cell Service, Electricity Connected, Garbage/Sanitary Collection, Natural Gas Connected, Recycling Pickup, Street Lights
Waterfront No
Roof Type Asphalt Shing
Porch Deck, Porch
Lot Frontage 37.99
Lot Depth 104.99
Garage Yes
Building
Lot Description Urban, Cul-De-Sac, Park, Playground Nearby, Public Transit, Schools, Shopping Nearby
Faces Wheathill to Ashford Place
Foundation Poured Concrete
Sewer Sewer (Municipal)
Water Municipal
Architectural Style Bungalow
Structure Type Aluminum Siding,Brick
New Construction No
Others
Senior Community false
Tax ID 360841645
Ownership Freehold/None
Read Less Info
Want to know what your home might be worth? Contact us for a FREE valuation!

Our team is ready to help you sell your home for the highest possible price ASAP
GET MORE INFORMATION





