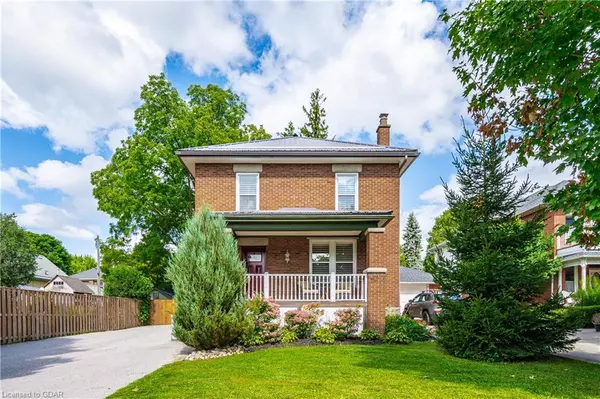For more information regarding the value of a property, please contact us for a free consultation.
Key Details
Sold Price $827,000
Property Type Single Family Home
Sub Type Single Family Residence
Listing Status Sold
Purchase Type For Sale
Square Footage 1,775 sqft
Price per Sqft $465
MLS Listing ID 40636714
Sold Date 11/08/24
Style Two Story
Bedrooms 3
Full Baths 3
Abv Grd Liv Area 1,896
Originating Board Guelph & District
Year Built 1910
Annual Tax Amount $5,408
Property Description
2 storey red brick home with a 20’x 18’ detached workshop on over ¼ acre park like lot and walking distance to downtown Fergus. This home is well worth a look, and has been lovingly cared of over the years. As you enter the home from the covered front porch you will step into the foyer with ceramic tiled floors, head into the living room which has original hardwood floors, new gas fireplace (2024) with brick surround and wood mantle, the living room is open concept to the spacious dining room also with original hardwood floors, from the dining room you have access to the updated kitchen with stainless appliances, centre island, granite counter tops and ceramic tile backsplash. Across the back of the main floor you have a large mudroom area with access to the barbecue deck, a sunroom and a great bright and spacious home office. Head upstairs and there are 3 bedrooms all with original hard wood floors, the primary bedroom has a 3 piece en-suite, and there is a 4 piece updated main bathroom. The partially finished basement has a rec room, laundry area, 3 piece bathroom, lots of storage, and potential to finish more living space if needed. The basement also has a walk up to the backyard, you will be amazed at the size of this fenced backyard, with a newer 20’ x 18’ detached workshop, fire pit, and stamped concrete patio. There are lots of additional features, a steel roof on the house, lots of driveway parking and space for your toys, drive in access to the backyard and workshop. Schedule your showing today, this one will go quickly.
Location
Province ON
County Wellington
Area Centre Wellington
Zoning R2
Direction HWY 6 N, RIGHT ON GARAFRAXA ST E, THE PROPERTY IS IMMEDIATELY ON LEFT
Rooms
Other Rooms Workshop
Basement Walk-Up Access, Full, Partially Finished
Kitchen 1
Interior
Heating Forced Air, Natural Gas
Cooling Central Air
Fireplaces Number 1
Fireplaces Type Living Room, Gas
Fireplace Yes
Window Features Window Coverings
Appliance Water Softener, Built-in Microwave, Dishwasher, Dryer, Refrigerator, Stove
Laundry In Basement
Exterior
Utilities Available Cable Available, Cell Service, Electricity Connected, Garbage/Sanitary Collection, High Speed Internet Avail, Natural Gas Connected, Street Lights, Phone Available
Waterfront No
Roof Type Metal
Porch Deck, Patio, Porch
Lot Frontage 50.0
Lot Depth 232.0
Garage No
Building
Lot Description Urban, Irregular Lot, Dog Park, City Lot, Near Golf Course, Greenbelt, Hospital, Library, Place of Worship, Playground Nearby, Shopping Nearby, Trails
Faces HWY 6 N, RIGHT ON GARAFRAXA ST E, THE PROPERTY IS IMMEDIATELY ON LEFT
Foundation Stone
Sewer Sewer (Municipal)
Water Municipal-Metered
Architectural Style Two Story
Structure Type Brick
New Construction No
Others
Senior Community false
Tax ID 713880078
Ownership Freehold/None
Read Less Info
Want to know what your home might be worth? Contact us for a FREE valuation!

Our team is ready to help you sell your home for the highest possible price ASAP
GET MORE INFORMATION





