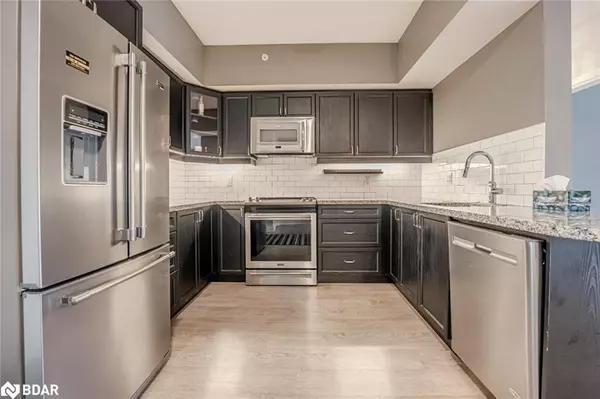For more information regarding the value of a property, please contact us for a free consultation.
Key Details
Sold Price $490,000
Property Type Condo
Sub Type Condo/Apt Unit
Listing Status Sold
Purchase Type For Sale
Square Footage 1,001 sqft
Price per Sqft $489
MLS Listing ID 40657080
Sold Date 11/08/24
Style 1 Storey/Apt
Bedrooms 2
Full Baths 1
HOA Fees $447/mo
HOA Y/N Yes
Abv Grd Liv Area 1,001
Originating Board Barrie
Year Built 2018
Annual Tax Amount $3,721
Property Description
IDEALLY LOCATED & BEAUTIFULLY UPGRADED TWO-BEDROOM CONDO WITH IN-SUITE LAUNDRY! Welcome to The Gallery Condos on Essa Road, where style meets convenience in one of Barrie’s most desirable locations! Location is everything, and this condo has it all! Situated across from grocery stores, a hardware store, and more, you’ll have all the essentials at your fingertips. Commuters will appreciate the proximity to transit and quick access to Highway 400, while those who love the outdoors will relish being just minutes from the beach and community centers. This stunning condo offers open-concept living spaces bathed in natural light, with gorgeous contemporary finishes that set the tone for modern living. Step into a functional kitchen that any home chef will love, featuring sleek double-edge granite countertops, a chic tile backsplash, and top-of-the-line stainless steel appliances. Custom window coverings, upgraded trim packages, and smart electronic light fixtures are just a few of the many upgrades that make this unit a standout. Enjoy your morning coffee or evening wind-down on the large, covered balcony, easily accessible from the living room. Plus, daily chores are a breeze with in-suite laundry, complete with a full-size dryer and a brand-new washer (2024). As a homeowner here, you'll also enjoy exclusive access to the rooftop patio with breathtaking views over the city of Barrie. #HomeToStay
Location
Province ON
County Simcoe County
Area Barrie
Zoning RA2-2 (SP-482)
Direction Essa Road/Loggers Run
Rooms
Basement None
Kitchen 1
Interior
Interior Features Elevator, Other
Heating Forced Air, Natural Gas
Cooling Central Air
Fireplace No
Appliance Dishwasher, Dryer, Refrigerator, Stove, Washer
Laundry In-Suite
Exterior
Exterior Feature Backs on Greenbelt, Balcony, Landscape Lighting, Year Round Living
Garage Asphalt, Exclusive
Waterfront No
Roof Type Flat
Porch Open, Terrace
Garage No
Building
Lot Description Urban, City Lot, Highway Access, Park, Public Transit, Schools, Shopping Nearby, Terraced, Trails
Faces Essa Road/Loggers Run
Sewer Sewer (Municipal)
Water Municipal
Architectural Style 1 Storey/Apt
Structure Type Aluminum Siding,Stucco
New Construction No
Schools
Elementary Schools Trillium Woods Es & St Catherine Of Siena Elementary Catholic School
High Schools Bear Creek Ss & St. Joan Of Arc Catholic High School
Others
HOA Fee Include Insurance,Building Maintenance,Common Elements,Maintenance Grounds,Parking,Trash,Snow Removal,Water
Senior Community false
Tax ID 594380374
Ownership Condominium
Read Less Info
Want to know what your home might be worth? Contact us for a FREE valuation!

Our team is ready to help you sell your home for the highest possible price ASAP
GET MORE INFORMATION





